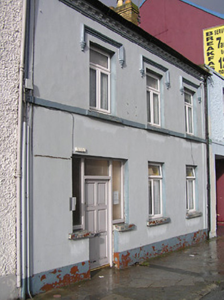Survey Data
Reg No
12304020
Rating
Regional
Categories of Special Interest
Architectural
Original Use
House
In Use As
House
Date
1815 - 1835
Coordinates
228154, 163227
Date Recorded
19/05/2004
Date Updated
--/--/--
Description
Terraced three-bay two-storey house, c.1825. Refenestrated. Pitched slate roof with clay ridge tiles, yellow brick Running bond chimney stack, and cast-iron rainwater goods on rendered eaves having console table on moulded course. Painted rendered walls with rendered stringcourse to first floor. Square-headed window openings with painted cut-stone sills (forming part of stringcourse to first floor), hood mouldings to first floor, and replacement uPVC casement windows. Square-headed door opening with timber panelled door having sidelights, and overlight. Road fronted with concrete footpath to front.
Appraisal
A pleasant modest-scale house exhibiting fine detailing identifying the design aesthetic of the composition including the dressings to the openings introducing a muted Gothic-style theme to the site. Despite the retention of the original form and massing together with substantial quantities of the historic fabric the exterior expression of the house in the streetscape has been considerably undermined by the insertion of inappropriate replacement fittings to the openings.

