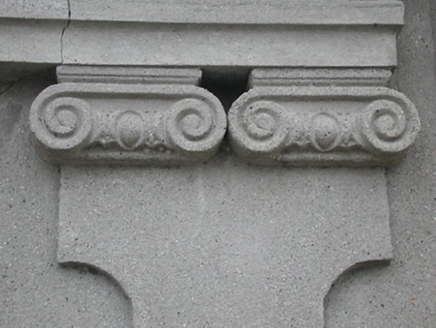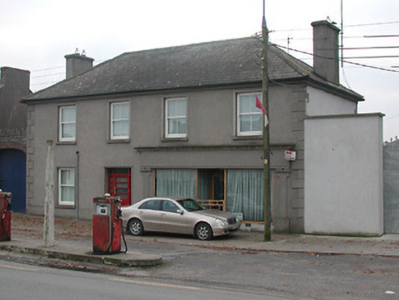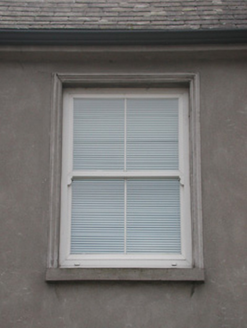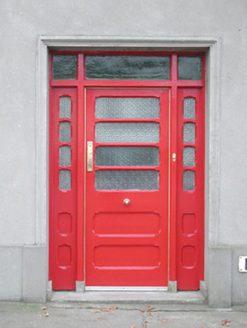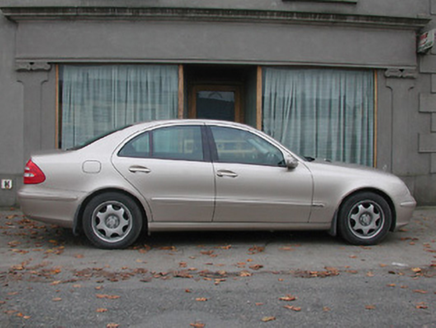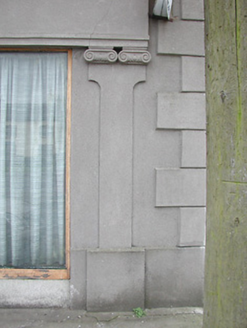Survey Data
Reg No
12303007
Rating
Regional
Categories of Special Interest
Architectural, Artistic
Original Use
House
In Use As
House
Date
1915 - 1935
Coordinates
244985, 170998
Date Recorded
06/07/2004
Date Updated
--/--/--
Description
Detached four-bay two-storey house, c.1925, with shopfront to right ground floor. Now disused to right ground floor. Hipped slate roof with clay ridge tiles, rendered chimney stacks, and iron rainwater goods on rendered eaves. Unpainted rendered walls with rendered quoins to ends. Square-headed window openings with concrete sills, moulded rendered surrounds, and two-over-two timber sash windows. Square-headed door opening with moulded rendered surround, glazed timber panelled door having sidelights on panelled risers, and overlight. Rendered shopfront to right ground floor on a symmetrical plan with profiled bas-relief pilasters having paired Ionic capitals, fixed-pane timber windows, glazed timber panelled door having overlight, and fascia having moulded cornice. Set back from line of road.
Appraisal
A pleasant modest-scale house purpose-built accommodating residential and commercial spaces in a wholly-integrated composition, thereby representing an element of the continued commercialisation of Ballyragget in the early twentieth century. Despite the cessation of the commercial venture an appealing Classically-detailed shopfront survives as an example of expert craftsmanship: elsewhere the survival of the essential composition attributes together with most of the original fabric maintains the character of the streetscape.
