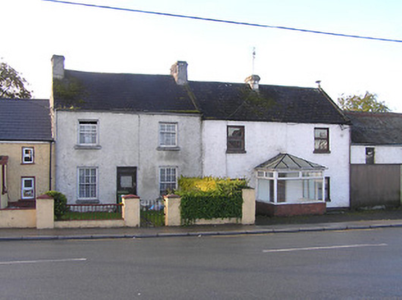Survey Data
Reg No
12302016
Rating
Regional
Categories of Special Interest
Architectural
Original Use
House
In Use As
House
Date
1815 - 1835
Coordinates
229842, 166467
Date Recorded
19/05/2004
Date Updated
--/--/--
Description
Terraced three-bay two-storey house, c.1825. Pitched slate roof with clay ridge tiles, rendered chimney stacks, rendered coping, and cast-iron rainwater goods on rendered eaves. Roughcast walls. Square-headed window openings with painted cut-stone sills, six-over-six (ground floor) and three-over-six (first floor) timber sash windows. Square-headed door opening with glazed timber panelled door having overlight. Set back from line of road in own grounds with railings to forecourt on painted rendered plinth having rendered piers, and iron gate.
Appraisal
A pleasantly-composed modest-scale house incorporating a somewhat urban vernacular interpretation of the Classical tradition whereby openings diminishing in scale on each floor produce a tiered visual effect. Having historically been well maintained the house presents an early aspect with the original composition attributes in place together with most of the early fabric, thereby making a vital contribution to the character of the street scene.

