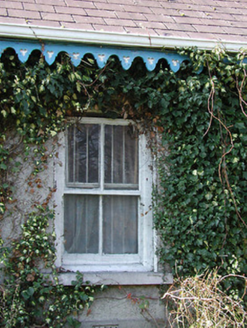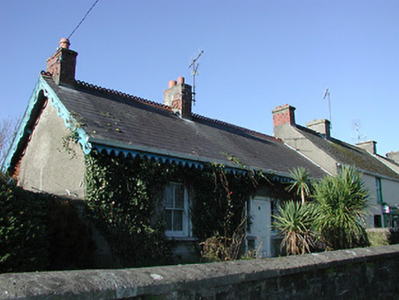Survey Data
Reg No
12301089
Rating
Regional
Categories of Special Interest
Architectural
Original Use
House
In Use As
House
Date
1815 - 1835
Coordinates
253312, 172520
Date Recorded
21/11/2005
Date Updated
--/--/--
Description
End-of-terrace three-bay single-storey house, c.1825. Pitched slate roof with decorative terracotta ridge tiles, red brick Running bond chimney stacks, decorative timber bargeboards, and cast-iron rainwater goods on decorative timber eaves incorporating shamrock motif. Ivy-clad unpainted fine roughcast walls. Square-headed window openings with cut-limestone sills, and two-over-two timber sash windows. Square-headed door opening with timber panelled door having sidelights. Set back from line of road with random squared rubble stone boundary wall to forecourt having cut-limestone coping, squared rubble stone piers having cut-limestone capping, and iron gate.
Appraisal
Making a pleasing impact on the aesthetic appeal of the street scene a modest-scale house retains the original form and massing together with most of the historic fabric including fine detailing in terracotta and timber.



