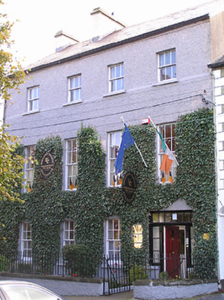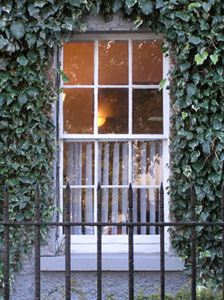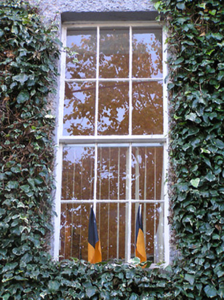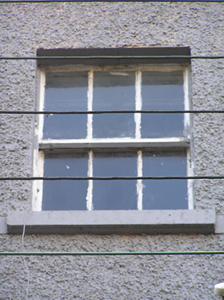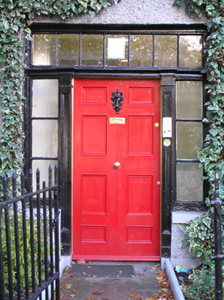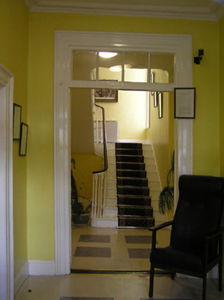Survey Data
Reg No
12301054
Rating
Regional
Categories of Special Interest
Architectural
Original Use
House
In Use As
Office
Date
1790 - 1810
Coordinates
253416, 172942
Date Recorded
18/05/2004
Date Updated
--/--/--
Description
Terraced four-bay three-storey house, c.1800, possibly over basement with two-bay three-storey return to south. Now in use as offices. Pitched slate roofs with clay ridge tiles, rendered chimney stacks, slightly sproketed eaves, and iron rainwater goods on roughcast eaves having iron ties. Ivy-clad unpainted roughcast wall to front (north) elevation with rendered stringcourse to each floor, and unpainted rendered walls to remainder. Square-headed window openings with cut-limestone sills (forming part of sill course), six-over-six and three-over-three (top floor) timber sash windows. Square-headed door opening with panelled pilaster doorcase, timber panelled door having sidelights, and overlight. Interior with carved timber architraves to door openings having timber panelled doors (some having overlights), carved timber staircase, and timber panelled shutters to window openings. Road fronted with sections of iron railings to front on unpainted roughcast plinth having iron gate.
Appraisal
A well-composed substantial house identified in the streetscape by the vertical emphasis of the massing: the house appears to rise above the surrounding sites in the street. Very well maintained the house presents an early aspect with most of the historic fabric surviving intact both to the exterior and to the interior, thereby maintaining the positive contribution made to the historic flavour of the streetscape.

