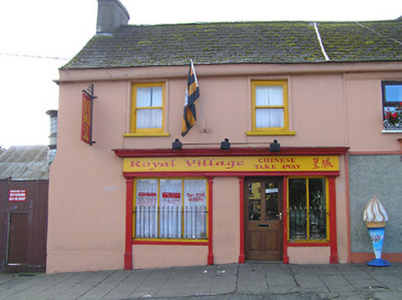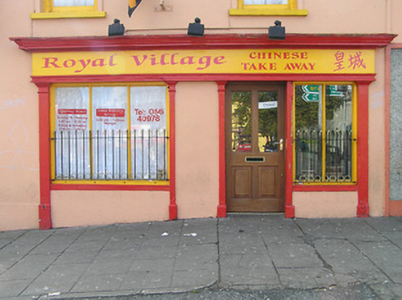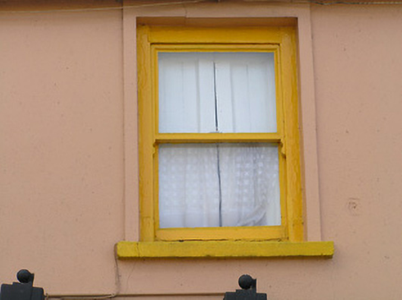Survey Data
Reg No
12301050
Rating
Regional
Categories of Special Interest
Architectural, Artistic
Original Use
House
In Use As
House
Date
1790 - 1810
Coordinates
253325, 172941
Date Recorded
18/05/2004
Date Updated
--/--/--
Description
Attached two-bay two-storey house, c.1800, originally forming part of larger attached five-bay two-storey house. Renovated, c.1875, with shopfront inserted to ground floor. Reroofed and subdivided, c.1950. Pitched (shared) roof with replacement artificial slate, c.1950, clay ridge tiles, rendered chimney stacks, and cast-iron rainwater goods. Painted rendered walls. Square-headed window openings with rendered sills, rendered surrounds, and one-over-one timber sash windows. Timber shopfront, c.1875, to ground floor with fluted pilasters, fixed-pane (two- and three-light) timber display windows having iron sill guards, timber panelled door, fascia, and moulded cornice. Interior with timber panelled shutters to window openings. Road fronted with concrete footpath to front.
Appraisal
A small-scale house originally forming part of a larger composition contributing to the historic flavour of the street scene. Despite extensive remodelling works in the course of subdividing the site much of the form and massing remains intact together with substantial quantities of the historic fabric. An appealing traditional Irish shopfront significantly enhances the visual quality of the composition at street level.





