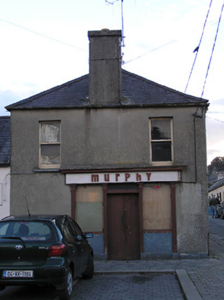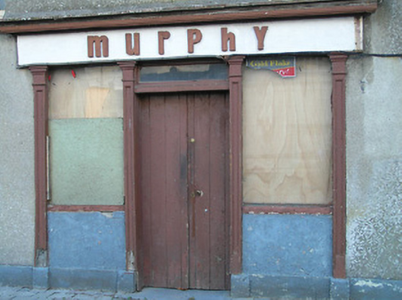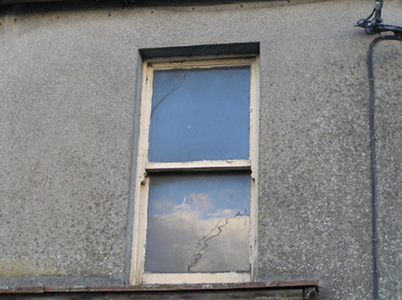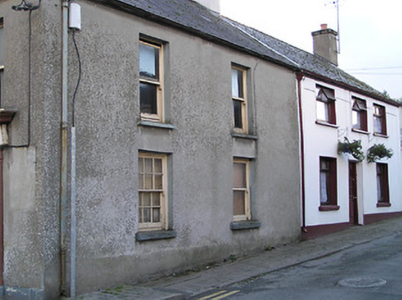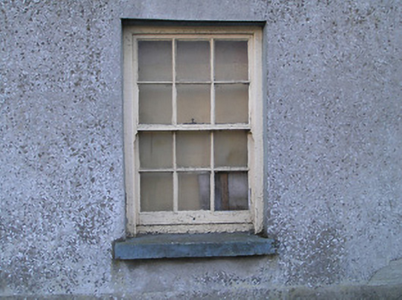Survey Data
Reg No
12301048
Rating
Regional
Categories of Special Interest
Architectural, Artistic
Original Use
House
Historical Use
Shop/retail outlet
Date
1815 - 1835
Coordinates
253257, 172886
Date Recorded
18/05/2004
Date Updated
--/--/--
Description
Terraced two-bay two-storey house, c.1825, on a corner site with two-bay two-storey side (north) elevation. Renovated, c.1850, with shopfront inserted to ground floor. Now disused. Hipped and pitched (shared) slate roof with clay ridge tiles, rendered chimney stack, and cast-iron rainwater goods. Unpainted rendered walls. Square-headed window openings with cut-limestone sills, and one-over-one timber sash windows having one six-over-six timber sash window to ground floor side (north) elevation. Timber shopfront, c.1850, to ground floor on a symmetrical plan with panelled pilasters, fixed-pane timber display windows, timber boarded double doors having overlight, fascia having raised lettering, and cornice. Interior with timber panelled shutters to window openings. Road fronted on a corner site with concrete footpath to front.
Appraisal
A pleasant small-scale house of modest architectural aspirations retaining most of the original form and massing together with much of the historic fabric, thereby contributing to the historic character of the streetscape. A simple Irish shopfront of artistic design distinction exhibiting good quality traditional craftsmanship significantly enhances the picturesque appeal of the site in the streetscape.

