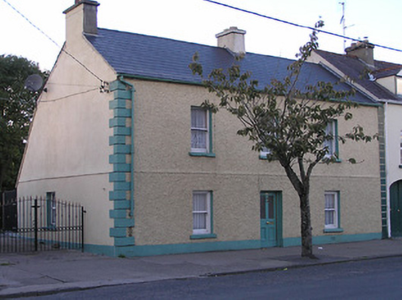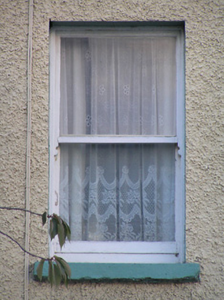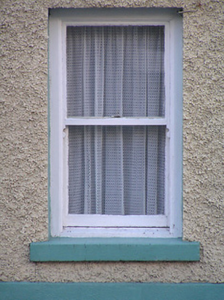Survey Data
Reg No
12301040
Rating
Regional
Categories of Special Interest
Architectural
Original Use
House
In Use As
House
Date
1790 - 1810
Coordinates
253305, 172623
Date Recorded
18/05/2004
Date Updated
--/--/--
Description
End-of-terrace three-bay two-storey house, c.1800, possibly originally three-bay single-storey. Refenestrated, c.1900. Reroofed. Pitched roof with replacement slate, clay ridge tiles, rendered chimney stacks, and cast-iron rainwater goods. Painted roughcast wall to front (east) elevation with rendered quoins to ends, and painted rendered walls to remainder. Square-headed window openings with cut-limestone sills, and replacement one-over-one timber sash windows, c.1900. Square-headed door opening with replacement glazed timber panelled door, c.1950. Road fronted with concrete footpath to front.
Appraisal
An attractive house of modest architectural pretensions possibly originally built as a single-storey range as suggested by the interruption in the fabric of the walls to first floor level. Well maintained the house presents an early aspect, thereby contributing favourably to the historic character of the streetscape.





