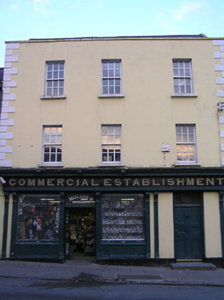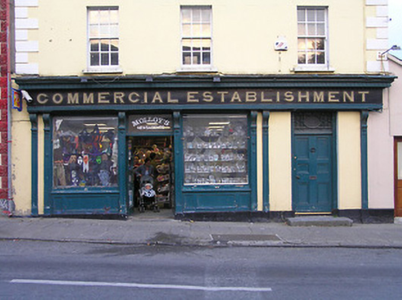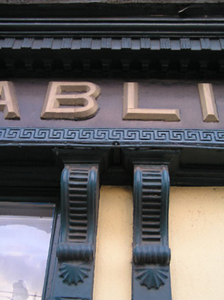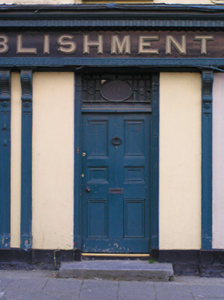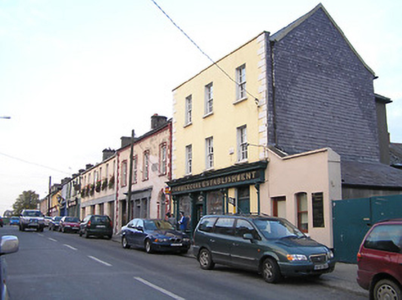Survey Data
Reg No
12301034
Rating
Regional
Categories of Special Interest
Architectural, Artistic
Original Use
House
In Use As
House
Date
1815 - 1835
Coordinates
253320, 172845
Date Recorded
18/05/2004
Date Updated
--/--/--
Description
End-of-terrace three-bay three-storey house, c.1825, with single-bay three-storey lower return to east continuing into single-bay single-storey range to east. Renovated, c.1875, with shopfront inserted to ground floor. Pitched slate roofs (behind parapet to main block) with clay ridge tiles, rendered chimney stacks, rendered coping, and concealed cast-iron rainwater goods. Painted rendered, ruled and lined walls with rendered quoins to ends, rendered coping to parapet, and slate hanging to side (south) elevation. Square-headed window openings with cut-limestone sills, and six-over-six timber sash windows. Timber shopfront, c.1875, to ground floor with panelled pilasters (some paired) having consoles, fixed-pane timber display windows on panelled risers, glazed timber panelled double doors having overlight, timber panelled door to house having decorative overlight, fascia on fret-detailed course having raised lettering, and dentilated moulded cornice. Interior with timber panelled reveals/shutters to window openings. Road fronted with concrete footpath to front.
Appraisal
A sparsely-detailed substantial house incorporating pleasing proportions identified in the streetscape by the vertical emphasis of the massing: the house appears to rise above the surrounding ranges in the street. Well maintained the retention of substantial quantities of the early fabric both to the exterior and to the interior maintains the vital contribution made to the historic character of the streetscape: meanwhile, a finely-executed shopfront of artistic design distinction exhibiting high quality craftsmanship enhances the external expression of the composition at street level.

