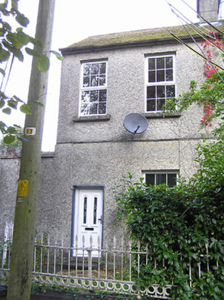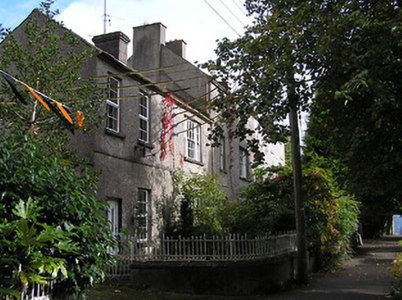Survey Data
Reg No
12301004
Rating
Regional
Categories of Special Interest
Architectural
Original Use
House
In Use As
House
Date
1895 - 1905
Coordinates
253563, 173025
Date Recorded
18/05/2004
Date Updated
--/--/--
Description
End-of-terrace two-bay two-storey house, post-1895, with two-bay two-storey lower return to north. Refenestrated. Pitched slate roofs (shared to main block) with clay ridge tiles, rendered chimney stack, and cast-iron rainwater goods on rendered eaves. Unpainted roughcast walls. Square-headed window openings with cut-limestone sills, and replacement uPVC casement windows. Square-headed door opening with replacement glazed uPVC panelled door. Set back from line of road in own grounds with forecourt having sections of wrought iron railings on unpainted roughcast plinth, and wrought iron gate.
Appraisal
Although the inappropriate replacement fittings to the openings have not had a beneficial impact on the external expression of the composition the original form and massing of the house remain in place, thereby maintaining some of the integrity of the site in the street scene.



