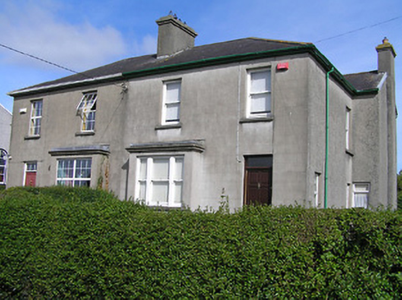Survey Data
Reg No
12006023
Rating
Regional
Categories of Special Interest
Architectural
Original Use
House
In Use As
House
Date
1915 - 1920
Coordinates
251461, 155944
Date Recorded
27/07/2004
Date Updated
--/--/--
Description
Semi-detached two-bay two-storey house, built 1917, with box bay window to right ground floor, and single-bay two-storey advanced bay to side (north-west) elevation. Refenestrated. One of a pair. Hipped (shared) slate roof (pitched to advanced bay) with clay ridge tiles, rendered chimney stacks, zinc-lined coping, and replacement uPVC rainwater goods on timber eaves. Unpainted rendered, ruled and lined walls. Square-headed window openings (including to box bay window originally in tripartite arrangement having moulded cornice, and zinc-lined blocking course) with concrete sills, and replacement uPVC casement windows. Square-headed door opening with timber panelled door having overlight. Set back from road in own grounds with sections of iron railings to forecourt on rendered plinth having rendered piers, and iron gate.
Appraisal
A pleasantly-composed modest-scale house built as one of a pair (with 12006022/KK-4766-10-22) representing an element of the continued development of the suburbs of Kilkenny City in the early twentieth century. Although the retention of the original composition attributes maintains some of the integrity of the site the inappropriate replacement fittings to the openings have not had a beneficial impact on the external expression of the house.

