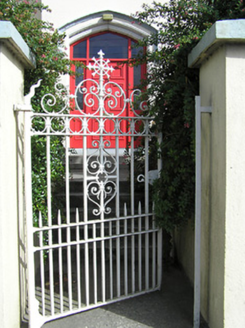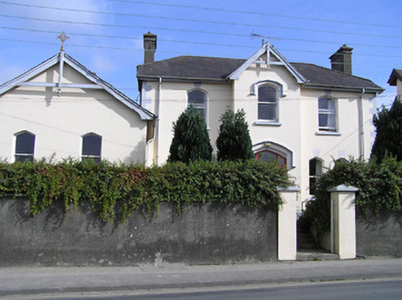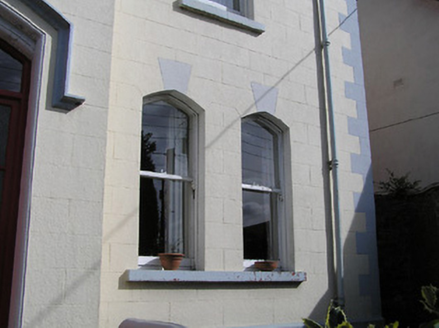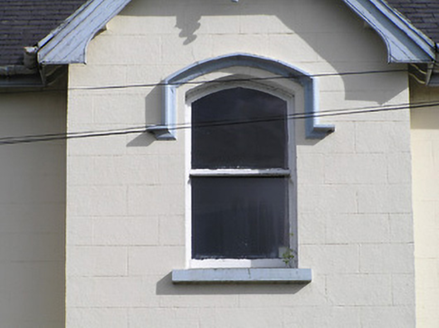Survey Data
Reg No
12006007
Rating
Regional
Categories of Special Interest
Architectural
Original Use
House
In Use As
House
Date
1910 - 1920
Coordinates
251479, 155908
Date Recorded
27/07/2004
Date Updated
--/--/--
Description
Detached three-bay two-storey house, built 1915, with single-bay two-storey gabled entrance breakfront, and two-bay single-storey gabled projecting perpendicular wing to left having four-bay single-storey side (west) elevation. Hipped gabled slate roof to main block (gabled to breakfront) with pitched (gable-fronted) slate roof to wing having clay ridge tiles, rendered chimney stacks, timber bargeboards to gables having king posts to apexes supporting cross finials, and cast-iron rainwater goods on exposed timber eaves. Painted rendered, ruled and lined walls. Pointed-arch window openings (paired to ground floor main block) with concrete sills, inscribed 'keystones', hood moulding to first floor breakfront, and one-over-one timber sash windows. Pointed-arch door opening approached by seven steps with moulded reveals, hood moulding over, replacement timber panelled door having sidelights, and overlight. Set back from line of road in own grounds with unpainted rendered boundary wall having coping, painted rendered piers, and iron gate.
Appraisal
A pleasantly-composed middle-size house built by the De La Salle Order as a nursing home for 'expectant mothers' forming an elegant feature in the streetscape of Dublin Road: the ecclesiastical origins of the site are identified by subtle embellishments including the cross finials decorating a wing probably originally functioning as a private chapel. Further attractive dressings including mouldings to some openings, carved bargeboards, and so on all enhance the architectural value of the composition while the profiled openings lend a muted Gothic quality to the design. Having been well maintained to present an early aspect the house makes a positive impression on the historic character of the street scene.







