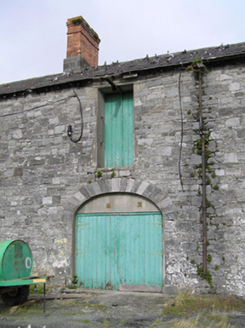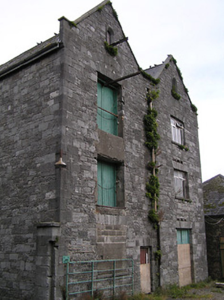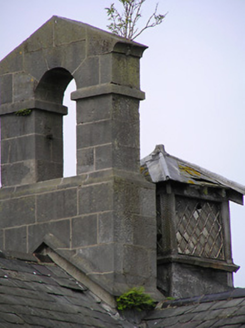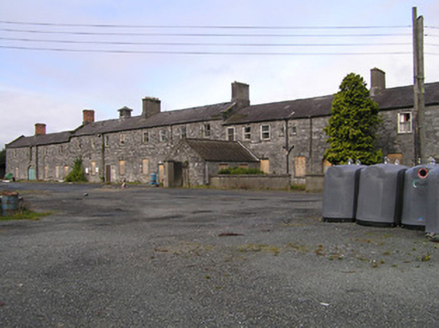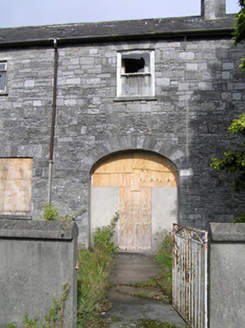Survey Data
Reg No
12006001
Rating
Regional
Categories of Special Interest
Architectural, Historical, Social
Original Use
Workhouse
Historical Use
Hospital/infirmary
In Use As
Outbuilding
Date
1840 - 1845
Coordinates
251296, 156254
Date Recorded
27/07/2004
Date Updated
--/--/--
Description
Remains of Union Workhouse complex, built 1840-1, on a symmetrical plan comprising: (i) Freestanding two-bay three-storey double gable-fronted block originally attached possibly forming terminating 'tower'. Refenestrated, post-1926. Remainder of range demolished, 1994. Now disused. Pitched double gable-fronted (M-profile) slate roofs with clay ridge tiles, cut-stone coping to gables, and iron rainwater goods on cut-limestone eaves having timber fascias. Irregular coursed cut-limestone walls with tooled limestone ashlar quoins to corners. Square-headed window openings with cut-stone sills, limestone ashlar voussoirs (forming camber relieving arches to top floor), and replacement timber casement windows, post-1926. Round-headed openings to gables with cut-stone surrounds having chamfered reveals, and timber fittings. Square-headed door openings with limestone ashlar voussoirs, and tongue-and-groove timber panelled double doors. (ii) Detached seven-bay single- and two-storey workhouse range originally attached on a symmetrical plan comprising seven-bay single-storey spinal range with single-bay single-storey projecting bay to centre having elliptical-headed carriageway, and eight-bay two-storey perpendicular range to south having four-bay two-storey lower flanking ranges continuing into five-bay two-storey lower flanking range to east. Subsequently in use as county hospital, post-1926. Closed, 1942. Now in use as depot. Pitched slate roofs (hipped slate roof to spinal range) with clay ridge tiles, cut-limestone, rendered and red brick Running bond chimney stacks on limestone ashlar bases, vents to apexes (comprising square-profiled stages supporting lattice panels on cut-limestone sills with shallow pyramidal slate roofs over having lead ridges, and exposed timber eaves), gabled limestone ashlar bellcote to apex (comprising round-headed aperture on tooled limestone ashlar base having carved course supporting piers with stringcourses, voussoirs, cut-limestone coping, and bell now missing), and cast-iron rainwater goods on exposed timber eaves. Irregular coursed squared rubble limestone walls with limestone ashlar dressings including quoins to corners. Square-headed window openings with cut-limestone sills, some having red brick block-and-start surrounds, some having limestone ashlar voussoirs, one-over-one and two-over-two timber sash windows (most now boarded-up). Some elliptical-headed openings including carriageways with tooled limestone ashlar voussoirs (most now boarded-up with some retaining timber boarded double doors).
Appraisal
The remains of a large-scale Union Workhouse complex built by the Poor Law Commission to a standard design prepared by George Wilkinson (1813/4-90) forming an important element of the architectural heritage of Kilkenny having been established in response to the growing peasant population who were to be the primary casualties of the Great Famine of 1845-9. Having subsequently operated as the county hospital in the early to mid twentieth century substantial portions of the complex have survived to the present day, unlike elsewhere in the county and across the country: however, now serving a wholly utilitarian role the complex has fallen into a dilapidated condition threatening the survival of the remaining historic fabric. The loss of the original entrance and/or governor's block having diminished much of the street presence of the complex the workhouse presents less of a landmark in the townscape than elsewhere in the county: yet the ensemble remains a vital element of the built heritage of the area.
