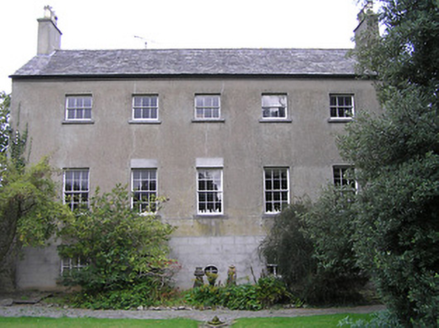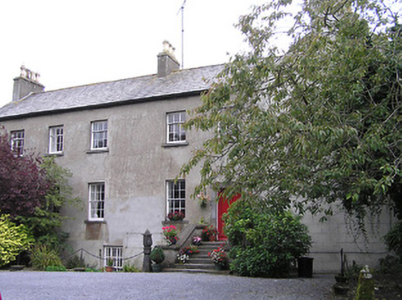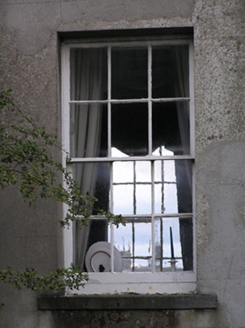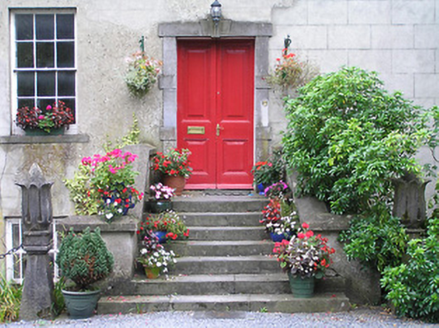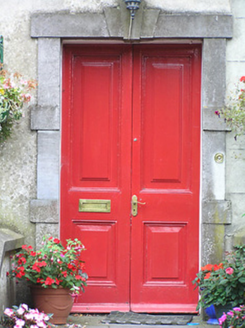Survey Data
Reg No
12005016
Rating
Regional
Categories of Special Interest
Architectural, Artistic, Historical, Social
Original Use
Rectory/glebe/vicarage/curate's house
In Use As
Rectory/glebe/vicarage/curate's house
Date
1725 - 1730
Coordinates
250277, 156292
Date Recorded
07/07/2004
Date Updated
--/--/--
Description
Detached five-bay two-storey over part raised basement deanery, built 1729, on an L-shaped plan with single-bay (single-bay deep) full-height central return abutting single-bay (five-bay deep) full-height return (north-east). Renovated and reoriented, 1755; 1784, producing present composition. Occupied, 1901; 1911. Pitched and hipped double-pile (M-profile) slate roof centred on hipped slate roof abutting pitched slate roof (north-east), clay ridge tiles, rendered chimney stacks having stepped capping supporting yellow terracotta octagonal pots, and replacement uPVC rainwater goods on rendered eaves. Rendered, ruled and lined walls; replacement rendered surface finish (south). Square-headed window openings with drag edged dragged cut-limestone sills, and concealed dressings framing six-over-six (ground floor) or three-over-three (first floor) timber sash windows without horns. Square-headed door opening (north) approached by flight of seven cut-limestone steps, drag edged cut-limestone block-and-start surround centred on triple keystone framing timber panelled double doors. Square-headed window openings (north-east) with drag edged dragged cut-limestone sills, and concealed dressings framing six-over-six (ground floor) or three-over-six (first floor) timber sash windows without horns. Set in landscaped grounds.
Appraisal
A deanery representing an important component of the built heritage of Kilkenny with the architectural value of the composition, one allegedly occupying the site of an 'old manse' occupied by 'the Dean [whilst] parochus of Saint Patrick's Church and residing in his Castle of Donaghmore' (Hogan 1884, 346), confirmed by such attributes as the deliberate alignment maximising on scenic vistas overlooking a walled-in garden with the twin spirelets of Saint Canice's Catholic Church subsequently acting as an eye-catching backdrop (see 12005012); the diminishing in scale of the openings on each floor producing a graduated visual impression; and the high pitched roof: meanwhile, aspects of the composition, in particular the repositioning of a streamlined doorcase demonstrating good quality workmanship in a silver-grey limestone, clearly illustrate the continued development or "improvement" of the deanery in the later eighteenth century. Having been well maintained, the form and massing survive intact together with substantial quantities of the original fabric, both to the exterior and to the interior, including crown or cylinder glazing panels in hornless sash frames: meanwhile, contemporary joinery; chimneypieces; and decorative plasterwork enrichments, all highlight the artistic potential of the composition. Furthermore, an adjacent coach house-cum-stable outbuilding (see 12005017) continues to contribute positively to the group and setting values of a self-contained ensemble having historic connections with a succession of Deans of Ossory including Very Reverend Charles Augustus Vignoles (1789-1877); Very Reverend Thomas Hare (1830-1901); Very Reverend Maurice Day (1843-1923) whose brief term ended when he was appointed as Bishop of Clogher (1907); and Very Reverend Thomas Edward Winder (1866-1926). NOTE: The venue for a preliminary meeting (19th February 1849) at which 'it was Resolved that a Public Meeting be held in order to organize an Archaeological Society for the County and City of Kilkenny and its surrounding districts' (Transaction of the Kilkenny Archaeological Society 1852, 177).
