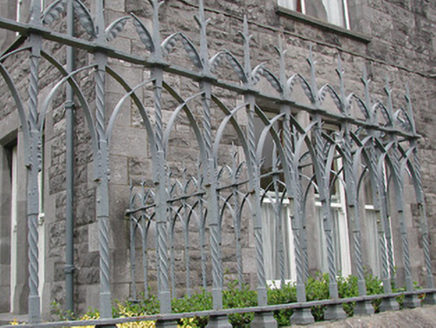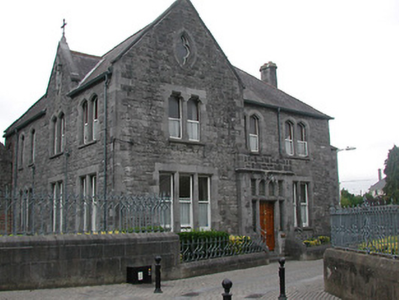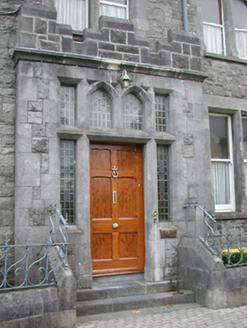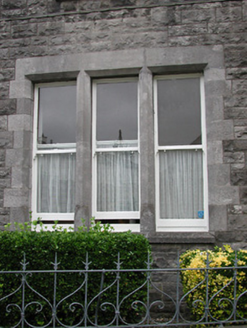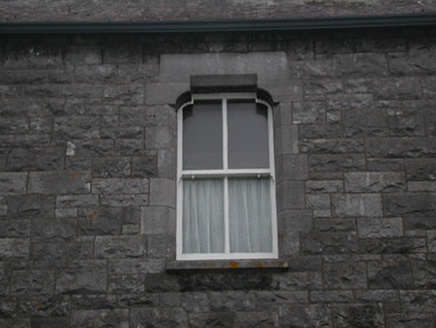Survey Data
Reg No
12005005
Rating
Regional
Categories of Special Interest
Architectural, Historical, Social
Original Use
Priory
In Use As
Priory
Date
1890 - 1895
Coordinates
250296, 156114
Date Recorded
07/07/2004
Date Updated
--/--/--
Description
Attached five-bay two-storey Dominican priory with dormer attic, built 1894, possibly incorporating fabric of earlier house, 1788, with single-bay single-storey advanced porch to centre ground floor, single-bay two-storey gabled advanced end bay to left, three-bay two-storey side (south) elevation having single-bay two-storey gabled central bay, and two-bay two-storey recessed wing to north. Part refenestrated. Hipped slate roofs (gabled to end bay; gabled to central bay to side (south) elevation) with terracotta ridge tiles having finials to apexes, limestone ashlar chamfered chimney stacks, cut-limestone coping to gables having cross finials to apexes, and cast-iron rainwater goods on cut-limestone eaves. Broken coursed rock-faced cut-limestone walls with limestone ashlar dressings including tooled quoins to corners, trefoil-headed niche to gable to side (south) elevation (with cut-limestone block-and-start surround, moulded corbel supporting carved statuary, and gabled hood over), and Irish battlemented parapet to porch on profiled stringcourse. Paired square-headed window openings to ground floor (in tripartite arrangement to advanced end bay) with paired pointed-arch window openings to first floor (shouldered square-headed window openings to first floor advanced end bay; single openings to wing) having cut-limestone sills, tooled cut-limestone block-and-start surrounds having chamfered reveals, some having rock-faced cut-limestone voussoirs over forming pointed-arch relieving arches, and one-over-one timber sash windows having replacement uPVC casement windows to first floor. Elongated quatrefoil window opening to gable to advanced end bay with cut-limestone surround having chamfered reveal, and fixed-pane timber window. Square-headed door opening to porch with two cut-limestone steps having cast-iron bootscraper, tooled cut-limestone block-and-start surround having chamfered reveals, timber panelled door, sidelights, and overlights (incorporating paired pointed-arch apertures). Road fronted with limestone ashlar boundary wall having chamfered coping supporting decorative iron railings.
Appraisal
A well-composed middle-size house of austere appearance on account of the construction in dour locally-sourced limestone featuring minimal decorative embellishment: subtle variations in the window openings therefore play an important role in identifying the architectural design value of the composition. Forming an important element of the self-contained Black Abbey complex the continued replacement of the fittings to the openings with inappropriate modern articles threatens to further undermine the external expression of the priory, thereby having a negative impact on the character of the overall site as a consequence.
