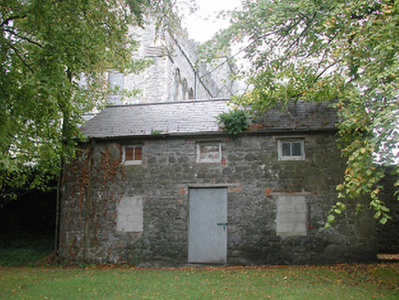Survey Data
Reg No
12003013
Rating
Regional
Categories of Special Interest
Architectural
Original Use
Outbuilding
Date
1700 - 1839
Coordinates
250344, 156404
Date Recorded
27/07/2004
Date Updated
--/--/--
Description
Detached three-bay single-storey outbuilding with half-attic, extant 1839, on a rectangular plan. Now disused. Pitched slate roof with clay ridge tiles, and cast-iron rainwater goods on red brick header bond eaves retaining cast-iron downpipes. Part creeper- or ivy-covered coursed rubble stone battered walls with rough hewn rubble stone flush quoins to corners. Square-headed central door opening with lintel framing replacement sheet steel door. Square-headed flanking window openings with concrete block infill. Square-headed window openings (half-attic) with lintels framing timber casement windows. Set in own grounds with rear (west) elevation fronting on to lane.
Appraisal
An outbuilding making a pleasing, if largely inconspicuous visual statement in Church Lane.

