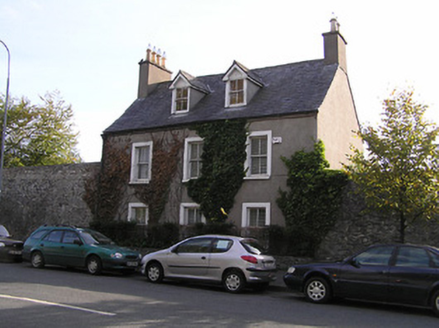Survey Data
Reg No
12001114
Rating
Regional
Categories of Special Interest
Architectural
Original Use
House
In Use As
House
Date
1815 - 1835
Coordinates
251084, 155446
Date Recorded
17/06/2004
Date Updated
--/--/--
Description
Detached three-bay two-storey house with dormer attic, c.1825. Pitched slate roof (gabled to dormer attic windows) with clay ridge tiles, rendered chimney stacks, timber eaves to dormer attic windows, and cast-iron rainwater goods on rendered eaves. Part ivy-clad unpainted rendered, ruled and lined walls. Square-headed window openings with cut-stone sills, rendered surrounds, and two-over-two timber sash windows. Set back from line of road in own grounds with sections of iron railings on random rubble stone plinth.
Appraisal
An appealing modest-scale house making a positive contribution to the historic character of the streetscape on account of the retention of the original composition attributes together with substantial quantities of the early fabric. Possibly originally having associations with the Kilkenny Castle estate as accommodation for the head gardener the house remains an important element of the early nineteenth-century domestic architectural heritage of the locality.

