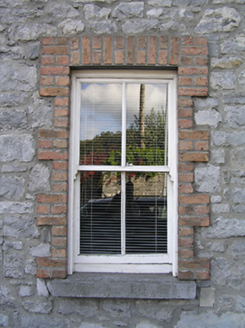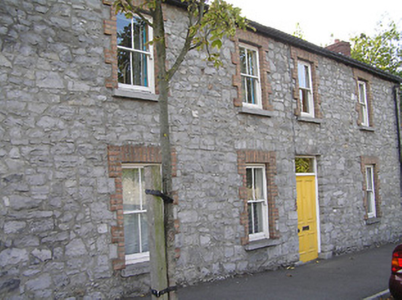Survey Data
Reg No
12001113
Rating
Regional
Categories of Special Interest
Architectural
Original Use
House
In Use As
House
Date
1865 - 1885
Coordinates
251109, 155433
Date Recorded
17/06/2004
Date Updated
--/--/--
Description
Detached four-bay two-storey house, c.1875, on a corner site probably incorporating fabric of earlier house, pre-1846, with two-bay two-storey return to west. Extensively renovated, post-2001. Now in use as guesthouse. Hipped and pitched slate roof (pitched to return) with decorative terracotta ridge tiles, red brick Running bond squat chimney stack, and replacement uPVC rainwater goods, post-2001. Random rubble limestone walls originally rendered with render removed, post-2001, retaining painted rendered wall to side (north) elevation with rendered channelled piers to ends. Square-headed window openings with cut-limestone sills, red brick block-and-start surrounds, and replacement two-over-two timber sash windows, post-2001. Square-headed slit-style openings to gables with red brick dressings. Square-headed door opening with timber panelled door having overlight. Interior with timber panelled shutters to some window openings. Road fronted on a corner site with tarmacadam footpath to front.
Appraisal
A pleasant modest-scale house probably incorporating the fabric of an earlier house having associations with a rope walk operating on site in the mid nineteenth century. Red brick dressings enlivening the external expression of the house contribute positively to the simple architectural design quality of the composition. However, while some replacement fittings have been installed alluding to the original models on site further attributes resulting from extensive renovation works including the exposure of the rubble stone construction may have a negative impact on the fabric of the house in the long term.



