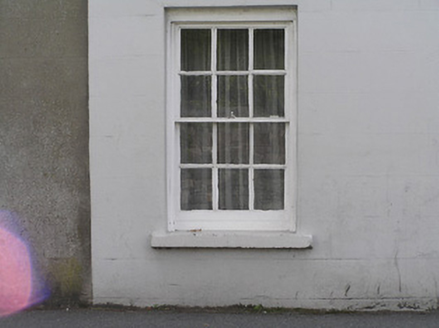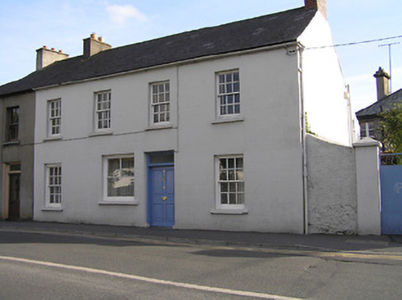Survey Data
Reg No
12001109
Rating
Regional
Categories of Special Interest
Architectural
Original Use
House
In Use As
House
Date
1890 - 1895
Coordinates
251150, 155424
Date Recorded
17/06/2004
Date Updated
--/--/--
Description
Attached four-bay two-storey house, built 1891. Renovated, c.1925, with one opening remodelled possibly to accommodate commercial use. Pitched (shared) slate roof with clay ridge tiles, rendered and red brick Running bond chimney stacks, and cast-iron rainwater goods on rendered eaves. Painted rendered, ruled and lined walls. Square-headed window openings (one remodelled to ground floor, c.1925) with cut-stone sills, and six-over-six timber sash windows having replacement two-over-one timber sash window, c.1925, to remodelled opening. Square-headed door opening with timber panelled door having overlight. Interior with timber panelled shutters to window openings. Road fronted with concrete footpath to front.
Appraisal
A modest-scale house incorporating pleasing proportions retaining most of the original form and massing together with substantial quantities of the historic fabric both to the exterior and to the interior, thereby making a valuable contribution to the visual appeal of the streetscape.



