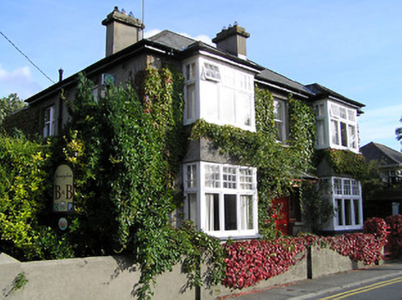Survey Data
Reg No
12001107
Rating
Regional
Categories of Special Interest
Architectural
Original Use
House
In Use As
House
Date
1930 - 1940
Coordinates
251141, 155403
Date Recorded
17/06/2004
Date Updated
--/--/--
Description
Detached three-bay two-storey house, built 1935, with two-storey box bay windows to end bays, and two-bay two-storey side elevations. Now in use as guesthouse. Hipped slate roof (hipped to box bay windows) with clay ridge tiles, rendered chimney stacks, and cast-iron rainwater goods on rendered eaves. Ivy-clad unpainted roughcast walls. Square-headed window openings (including to box bay windows) with concrete sills, and timber casement windows having some one-over-one timber sash windows throughout (one in bipartite arrangement to side (north) elevation). Square-headed door opening in tripartite arrangement under hipped slate canopy with timber panelled door having fixed-pane timber sidelights with leaded stained glass panels. Set back from line of road in own grounds with ivy-clad unpainted rendered boundary wall having ivy-clad piers, and iron gate.
Appraisal
A well-composed middle-size house representing an element of the interwar development of the suburbs of Kilkenny City by the prosperous middle class. Elegant box bay windows distinguish the composition in the street scene while the combination of casement and traditional-style timber sash windows further enlivens the architectural design value of the house. Having been well maintained the house presents an original aspect, thereby contributing positively to the character of Archers Avenue.

