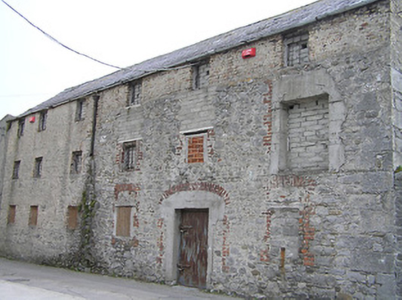Survey Data
Reg No
12001105
Rating
Regional
Categories of Special Interest
Architectural
Original Use
Outbuilding
Historical Use
Clubhouse
Date
1840 - 1860
Coordinates
250732, 155195
Date Recorded
17/06/2004
Date Updated
--/--/--
Description
Attached six-bay three-storey warehouse, c.1850, probably originally detached with elliptical-headed carriageway to ground floor. Subsequently in use as clubhouse, 1982. Repaired, pre-2001. Now disused and derelict. Pitched slate roof with clay ridge tiles, and cast-iron rainwater goods on rendered squared rubble stone eaves. Random rubble stone walls with traces of unpainted render over, dressed limestone quoins to corners, and sections of red and yellow brick Flemish bond construction to top floor (some sections of concrete block construction, pre-2001, throughout). Square-headed window openings with no sills, red brick dressings including block-and-start surrounds having voussoirs, and remains of timber fittings (including some three-over-three timber sash windows) having iron bars (most now blocked-up). Elliptical-headed carriageway to ground floor remodelled, pre-2001, accommodating square-headed door opening with red brick bock-and-start surround having voussoirs, and iron door. Road fronted.
Appraisal
Although long disused a middle-size building representing an important element of the industrial legacy of Kilkenny retains much of the original form and massing together with the remains of some of the early fabric. The traditional construction in unrefined locally-sourced rubble stone produces an appealing, almost-rustic textured visual effect enhancing the impression the site makes in the streetscape of Cootes Lane.

