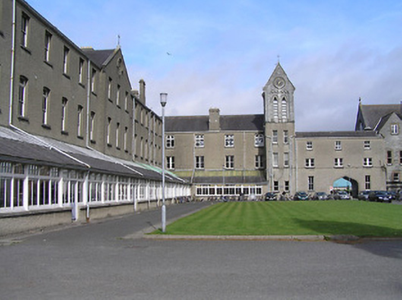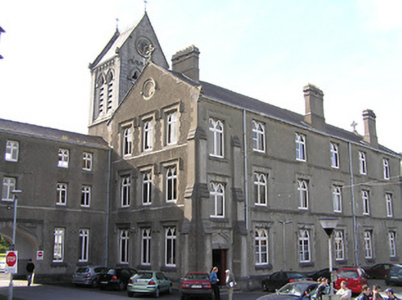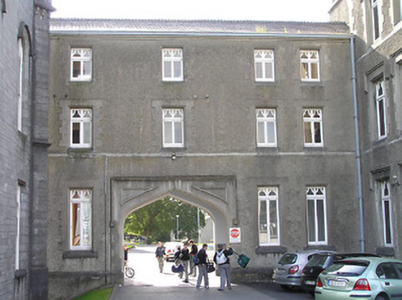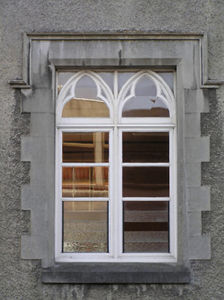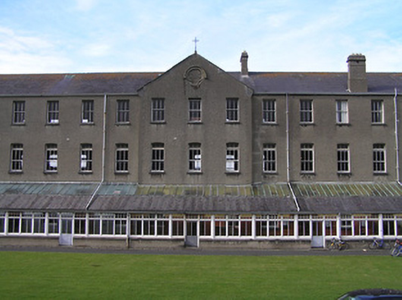Survey Data
Reg No
12001103
Rating
Regional
Categories of Special Interest
Architectural, Historical, Social
Original Use
College
In Use As
College
Date
1870 - 1880
Coordinates
250431, 155357
Date Recorded
17/06/2004
Date Updated
--/--/--
Description
Attached six-bay three-storey building, built 1875-7, with three-bay three-storey side elevations having single-bay four-stage gabled tower to west on a square plan leading to four-bay three-storey lower linking range to south having Tudor-headed carriageway to ground floor. Pitched slate roofs with decorative clay ridge tiles (decorative iron ridges to tower), rendered chimney stacks having cut-limestone chamfered coping, cut-limestone coping to gables having cross finials to apexes, and cast-iron rainwater goods on moulded cut-stone eaves (on limestone ashlar eaves to tower having consoles forming console table). Unpainted fine roughcast walls with unpainted rendered dressings including stepped buttresses (clasping to corners leading to quoins to corners) having cut-limestone coping, moulded stringcourses to each floor, quatrefoil panel to gable in round recess having rendered surround with hood moulding over, limestone ashlar walls to top (bell) stage to tower on chamfered course having advanced corner piers, and cast-iron clock faces to gables having carved limestone surrounds. Square-headed window openings in bipartite arrangement with cut-limestone chamfered sills, rendered block-and-start surrounds having hood mouldings over, and timber casement windows having trefoil overlights. Paired trefoil-headed openings to top (bell) stage to tower with hood mouldings over, and louvered panel fittings. Square-headed door opening with two cut-limestone steps, rendered surround having chamfered reveals, timber panelled door having sidelights on panelled risers, Tudor-headed recessed panel over having chamfered reveals, and hood moulding over. Tudor-headed carriageway to ground floor linking bay with rendered block-and-start surround having chamfered reveals, and hood moulding over. Set back from road in grounds shared with Saint Kieran's College. (ii) Attached seventeen-bay three-storey building, dated 1933, to north enclosing courtyard with three-bay three-storey gabled breakfront, and seventeen-bay single-storey lean-to projecting glazed range along ground floor. Pitched slate roof (gabled to breakfront) with decorative clay ridge tiles, rendered chimney stacks having cut-limestone chamfered coping, cut-stone coping to gable having cross finial to apex, and cast-iron rainwater goods on moulded cut-limestone eaves. Lean-to slate roof to projecting range with fixed-pane rooflights in iron frame, and cast-iron rainwater goods on timber eaves. Unpainted roughcast walls with rendered quoins to corners, and quatrefoil date stone panel to gable in round recess having rendered surround with hood moulding over. Camber-headed window openings to first floor with square-headed window openings to top floor having cut-limestone sills, and three-over-three timber sash windows having overlights. Square-headed openings to projecting range with cut-limestone sills, fixed-pane timber windows having overlights, and glazed timber panelled doors on cut-limestone steps having overlights.
Appraisal
A collection of substantial buildings arranged about a courtyard forming an important element of the Saint Kieran's College complex while attesting to the continued development of the site in the mid to late nineteenth century and early to mid twentieth century. Lacking much of the fine detailing associated with the earlier building (12001101/KK-4766-14-101) only those elevations exposed to the passer-by have been fully expressed indicating the economic measures put in place during the expansion of the college: for instance only the stage of the clock tower rising above the roofline is constructed in fine cut-limestone exhibiting high quality stone masonry. Elsewhere, features such as stepped buttresses produce a muted Gothic theme integrating the composition successfully with the existing ranges while simple surrounds to some openings further enhance the architectural design value of the building. Having been well maintained each range presents an early aspect with substantial quantities of the historic fabric surviving intact, thereby making an important impression on the character of the complex.

