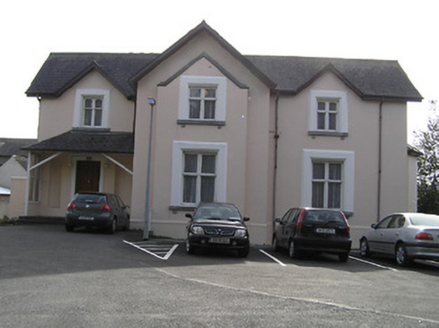Survey Data
Reg No
12001099
Rating
Regional
Categories of Special Interest
Architectural
Previous Name
The Ark
Original Use
House
In Use As
Office
Date
1840 - 1860
Coordinates
250606, 155250
Date Recorded
17/06/2004
Date Updated
--/--/--
Description
Detached three-bay two-storey over part-raised basement house, c.1850, with single-bay full-height gabled advanced central bay having single-bay single-storey gabled breakfront, single-bay two-storey side elevations having canted bay window to ground floor side (west) elevation, and single-bay two-storey return to south. Now in use as offices. Pitched slate roofs (gabled to central bay and to breakfront; gablets to window openings to first floor), with clay ridge tiles, rendered chimney stacks on axis with ridge, cut-limestone coping to breakfront, timber bargeboards to gables, and cast-iron rainwater goods on overhanging eaves. Painted rendered, ruled and lined walls. Square-headed window openings with cut-limestone sills on consoles, rendered surrounds having chamfered reveals, and timber casement windows having some one-over-one timber sash windows to first floor. Square-headed door opening under hipped slate canopy having timber pillars on two steps, rendered surround to door opening having hood moulding over, and timber panelled door having round-headed flanking niches. Set back from road in grounds shared with Saint Camillus's Convent.
Appraisal
A pleasantly-composed middle-size house distinguished by the inventive massing producing a compact footprint together with the many gables articulating the skyline. Rendered and cut-stone dressings further enliven the architectural design value of the composition by lending a muted Tudor tone to the house. Having been well maintained the house presents an early aspect with substantial quantities of the historic fabric surviving intact, thereby maintaining the character of the site while making a positive impression on the group and setting values of the Saint Camillus's Convent complex.

