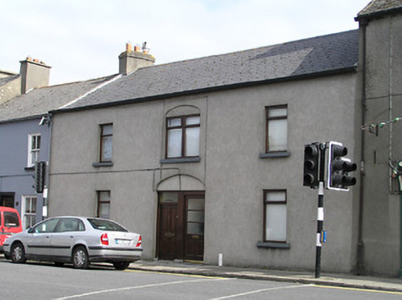Survey Data
Reg No
12001091
Rating
Regional
Categories of Special Interest
Architectural
Original Use
House
In Use As
House
Date
1815 - 1835
Coordinates
250653, 155385
Date Recorded
17/06/2004
Date Updated
--/--/--
Description
Pair of terraced two-bay two-storey houses, c.1825, possibly originally single three-bay two-storey house. Extensively renovated. Pitched (shared) roof with replacement artificial slate, clay ridge tiles, rendered chimney stacks, and replacement uPVC rainwater goods on rendered eaves. Unpainted replacement rendered walls. Square-headed window openings (in shared elliptical-headed recess to centre first floor) with cut-stone sills, and replacement timber casement windows. Square-headed door openings in shared elliptical-headed recess with replacement glazed timber panelled doors. Road fronted with concrete footpath to house.
Appraisal
A pleasantly-proportioned pair of houses possibly originally intended as a single house making an appealing impression in the streetscape of Ormonde Road. However, extensive renovation works including the replacement of most of the historic fabric have led to the erosion of much of the character of the site as a consequence.

