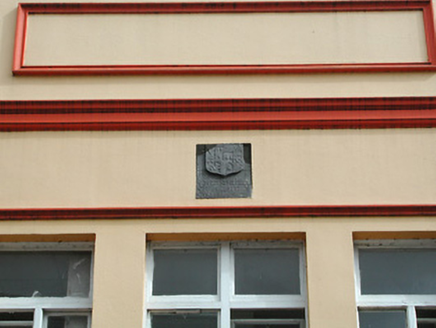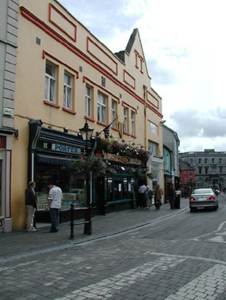Survey Data
Reg No
12001085
Rating
Regional
Categories of Special Interest
Archaeological, Architectural, Historical, Social
Original Use
Shop/retail outlet
In Use As
Shop/retail outlet
Date
1925 - 1930
Coordinates
250644, 155788
Date Recorded
17/06/2004
Date Updated
--/--/--
Description
Terraced four-bay two-storey building with attic, reconstructed 1928, incorporating fabric of earlier house, 1580. Renovated, 1949, with attic removed. Renovated with replacement shopfronts inserted to ground floor. Roof not visible behind parapet (possibly flat) with cast-iron hopper and downpipe. Painted rendered walls with cut-limestone panels to first floor, moulded stringcourse supporting parapet (rising into gable to right) having panels with moulded surrounds, and rendered coping. Square-headed window openings (grouped in two- and three-part arrangement) with concrete sills, hood mouldings over, and timber casement windows. Square-headed window openings to gable with concrete sills, and hood mouldings over (fittings now missing). Replacement timber shopfronts to ground floor with pilasters, fixed-pane windows, glazed timber doors having overlights, fascias having consoles, moulded cornices, and overlight to right having casement windows with rectangular recess over. Road fronted with concrete brick cobbled footpath to front.
Appraisal
A large-scale building incorporating the fabric of a late sixteenth-century house having associations with Henry Shee (fl. 1610-1) and Frances Crisp (n. d.), thereby representing an important element of the archaeological heritage of Kilkenny. Despite subsequent alteration works including the addition of replacement shopfronts of little inherent design interest archival sources indicate that some of the early composition attributes survive intact to the upper floors including one of the gables distinguishing the site in the streetscape.



