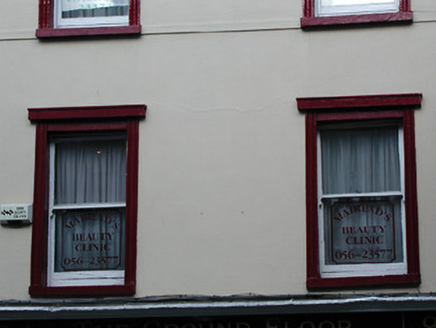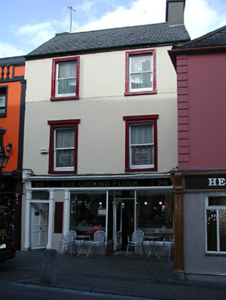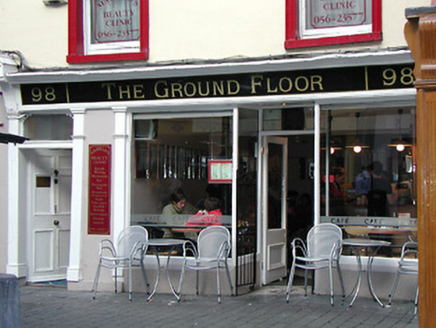Survey Data
Reg No
12001081
Rating
Regional
Categories of Special Interest
Architectural, Artistic
Original Use
House
In Use As
Shop/retail outlet
Date
1815 - 1835
Coordinates
250669, 155746
Date Recorded
17/06/2004
Date Updated
--/--/--
Description
Terraced two-bay three-storey house, c.1825. Extensively renovated, c.1925, with shopfront inserted to ground floor. Now in commercial use to upper floors. Pitched roof with replacement artificial slate, c.1925, clay ridge tiles, rendered chimney stacks, and iron rainwater goods on rendered eaves. Painted rendered walls with rendered course to top floor. Square-headed window openings with cut-stone sills (forming part of course to top floor), moulded rendered surrounds having entablatures to first floor, and replacement one-over-one timber sash windows, c.1925. Timber shopfront, c.1925, to ground floor with pilasters, fixed-pane timber display windows, glazed timber panelled door having mosaic-tiled threshold, iron double gates, overlight, timber panelled door to house having overlight, glazed fascia with decorative consoles, and moulded cornice. Road fronted with concrete brick cobbled footpath to front.
Appraisal
A well-composed middle-size house displaying pleasing proportions contributing positively to the visual appeal of the streetscape. Having been well maintained the house presents an early character with much of the historic fabric surviving intact including a finely-detailed shopfront of artistic design merit.





