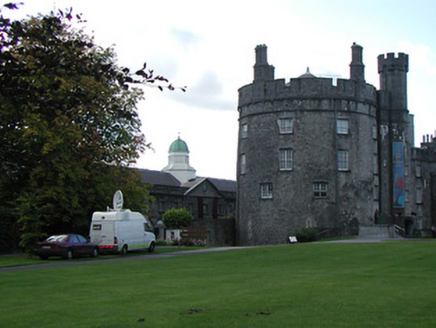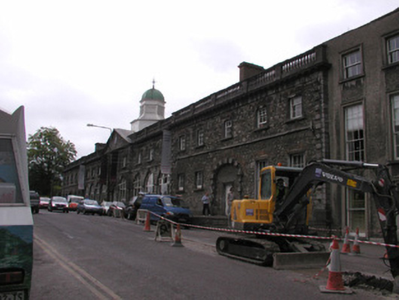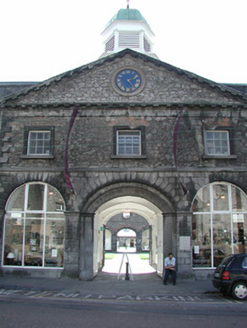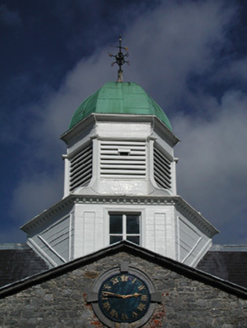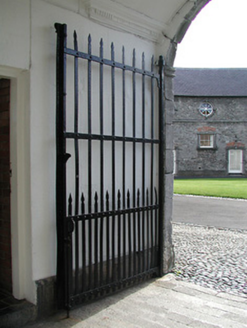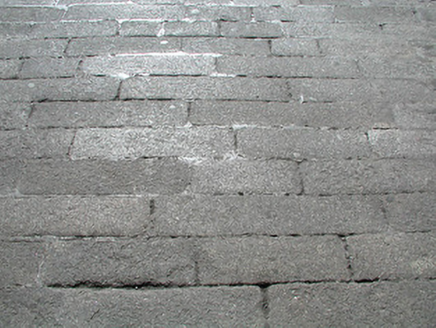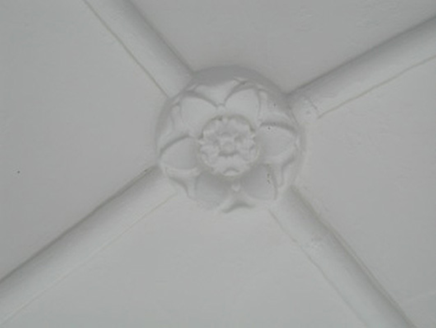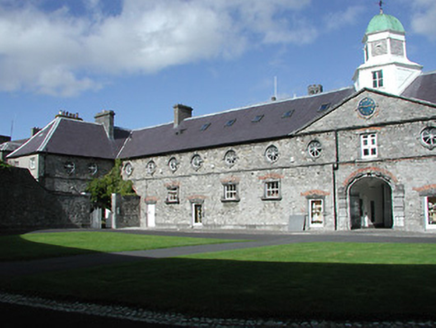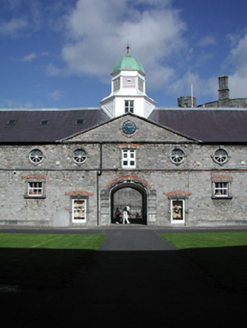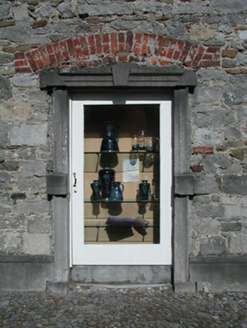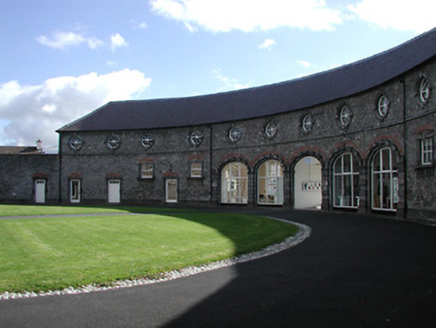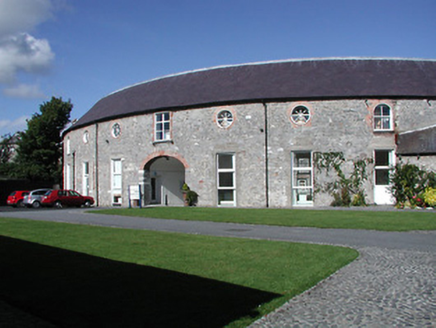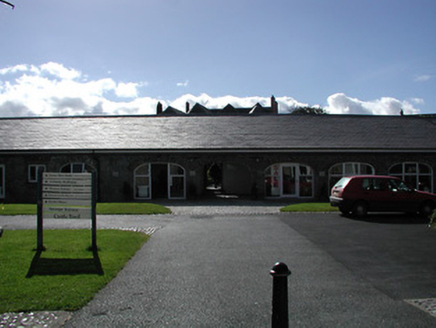Survey Data
Reg No
12001065
Rating
National
Categories of Special Interest
Architectural, Historical, Social
Original Use
Stables
In Use As
Shop/retail outlet
Date
1780 - 1800
Coordinates
250839, 155620
Date Recorded
17/06/2004
Date Updated
--/--/--
Description
Stable complex, between 1780-1800, including: (i) Attached nineteen-bay two-storey Classical-style stable building with attic on a symmetrical U-shaped plan comprising three-bay two-storey pedimented breakfront with round-headed carriageways to ground floor, three-bay two-storey recessed flanking ranges having round-headed carriageways (originally blind) to ground floor, and five-bay two-storey advanced end ranges having two-bay two-storey returns to south-west. Derelict, pre-1965. Renovated, 1965, to accommodate commercial use. Pitched slate roofs on a U-shaped plan behind parapet (gabled to breakfront) with rolled lead ridges, rendered chimney stacks, cupola to apex to breakfront on a hexagonal plan (comprising panelled base with dentilated course supporting louvered panelled stage with frieze, moulded cornice, and copper-clad dome having weathervane to apex), rooflights, slightly sproketed eaves to returns, and concealed rainwater goods (on cut-limestone eaves to courtyard (south-west) elevation). Random rubble stone walls with channelled limestone ashlar wall to ground floor breakfront and to ground floor flanking ranges, cut-limestone dressings including quoins to ends, stringcourse to first floor, band to eaves having modillion cornice, surround to pediment having clock face to courtyard (south-west) elevation in cut-limestone surround, balustraded parapet having piers, and moulded coping. Square-headed window openings with cut-limestone sills, cut-limestone surrounds (incorporating keystones to courtyard (south-west) elevation having red brick voussoirs over forming camber relieving arches), timber casement (ground floor) and three-over-six timber sash (first floor) windows (oculus window openings to first floor rear (south-west) elevation with cut-limestone surrounds having keystones, and fixed-pane timber windows having pivot sections). Series of nine round-headed carriageways to ground floor (originally blind to flanking ranges) with cut-limestone channelled piers, moulded course to spring of arches, and fixed-pane (three-light) timber display windows, 1965, having pivot overlights (timber panelled double doors to centre ground floor main block having wrought iron double gates to courtyard (south-west) elevation). Square-headed door openings to centre ground floor end ranges in elliptical-headed recesses with cut-limestone Gibbsian surrounds supporting red brick voussoirs, carved architraves, and timber panelled doors. Square-headed door openings to courtyard (south-west) elevation with cut-limestone block-and-start surrounds having keystones, red brick voussoirs over forming camber relieving arches, and replacement glazed timber doors, 1965. Road fronted with part-elevated footpath to front having rusticated retaining wall. (ii) Detached thirteen-bay two-storey Classical-style stable building to south-west on a crescent plan with elliptical-headed carriageways to ground floor. Renovated, 1965, to accommodate use as workshops. Hipped slate roof on a crescent plan with clay and rolled lead ridge tiles, and cast-iron rainwater goods on cut-limestone eaves. Random rubble stone walls with cut-limestone course to first floor. Square-headed window openings to ground floor with cut-limestone sills, cut-limestone surrounds having keystones, red brick voussoirs over forming camber relieving arches, and timber casement windows. Oculus window openings to first floor with cut-limestone surrounds having keystones, and fixed-pane timber windows having pivot sections. Square-headed door openings with cut-limestone block-and-start surrounds having keystones, red brick voussoirs over forming camber relieving arches, and timber panelled doors having overlights with some replacement glazed timber doors, 1965, throughout. Series of five elliptical-headed carriageways to ground floor with shared cut-limestone rusticated surrounds having archivolts supporting red brick voussoirs, and replacement fixed-pane timber windows, 1965. (iii) Detached seven-bay single-storey outbuilding to south-west with series of elliptical-headed carriageways. Renovated, 1965, to accommodate use as workshops. Pitched slate roof with clay and rolled lead ridge tiles, and iron rainwater goods on cut-limestone eaves having timber fascia. Irregular coursed squared limestone walls. Square-headed window openings with cut-limestone sills, and replacement timber casement windows, 1965. Square-headed door openings with replacement glazed timber doors, 1965. Series of elliptical-headed carriageways with red brick voussoirs, and replacement glazed timber doors, 1965, having sidelights.
Appraisal
A large-scale Classically-composed stable complex originally known as the Ormonde Stables built to designs attributable to Charles Vierpyl (fl. 1782-8) forming a vital component of the Kilkenny Castle estate: positioned facing the castle the breakfronts in each range are almost aligned, thereby enhancing the formal quality of the streetscape of The Parade. A variety of carefully-balanced openings produce an appealing rhythmic visual effect identifying the architectural design significance of the composition as does the elegant cupola punctuating the skyline: fine cut-limestone accents exhibiting high quality stone masonry further enliven the external expression of the site. Having been successfully adapted to an alternative use by W.K. Cleere (n. d.) of Kilkenny to designs prepared by Niall Montgomery (n. d.) without adversely affecting the character of each range the complex survives as a feature of national importance in the architectural heritage of Kilkenny. The complex remains of additional importance for the connections with the Kilkenny Design Workshops (KDW) enterprise (1965-88) established by Paul Hogan (n. d.).
