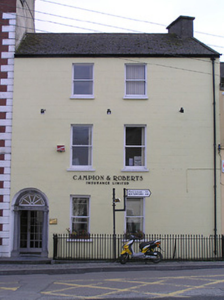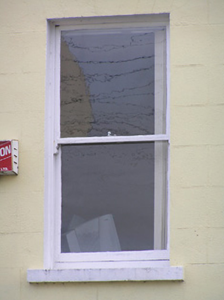Survey Data
Reg No
12001047
Rating
Regional
Categories of Special Interest
Architectural
Original Use
House
In Use As
Office
Date
1765 - 1785
Coordinates
250731, 155552
Date Recorded
17/06/2004
Date Updated
--/--/--
Description
Terraced two-bay three-storey house, c.1775. Extensively renovated and extended, c.1925, comprising two-bay three-storey lean-to lower return to east. Now in use as offices. Pitched roof (continuing into lean-to to return) with replacement artificial slate, c.1925, clay ridge tiles, rendered chimney stack, rendered coping, rooflight to return, and iron rainwater goods on rendered eaves. Painted rendered, ruled and lined walls with unpainted rendered walls to rear (east) elevation. Square-headed window openings with cut-stone sills, and replacement one-over-one timber sash windows, c.1925. Round-headed door opening with cut-limestone step, concave reveals, cut-limestone doorcase having Doric columns supporting inscribed frieze, moulded archivolt, and timber panelled door having fanlight. Interior with timber panelled shutters to window openings. Road fronted with sections of iron railings to front on cut-limestone plinth.
Appraisal
A pleasant middle-size house identified in the streetscape by the tight grouping of the openings together with the resulting disproportionate bias of solid to void in the composition. A finely-detailed doorcase displaying high quality stone masonry further distinguishes the house in the streetscape. Having been well maintained the house presents an early aspect with most of the early fabric surviving intact both to the exterior and to the interior, thereby contributing positively to the visual appeal of an historic setting.



