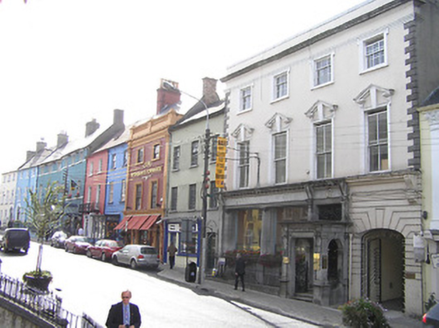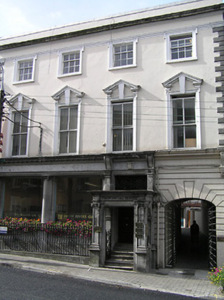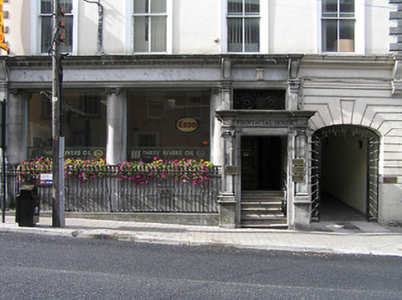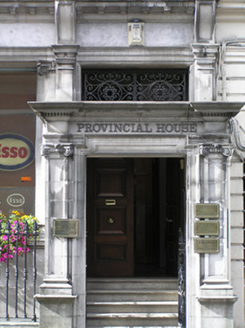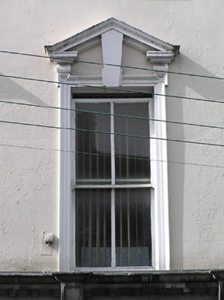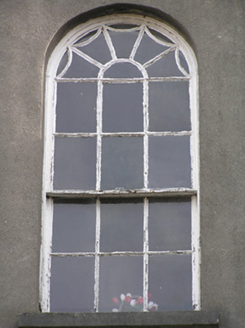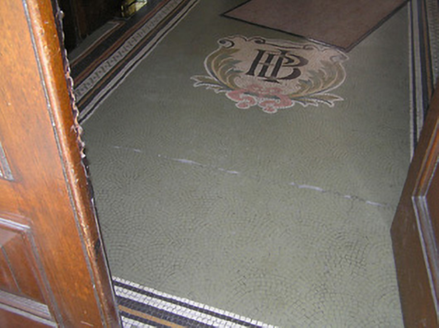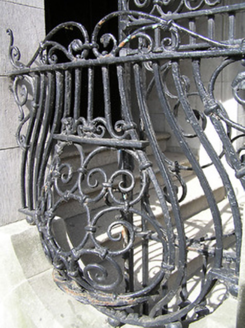Survey Data
Reg No
12001025
Rating
Regional
Categories of Special Interest
Architectural, Artistic
Previous Name
Provincial Bank of Ireland
Original Use
House
Historical Use
Bank/financial institution
In Use As
Office
Date
1765 - 1785
Coordinates
250678, 155615
Date Recorded
17/06/2004
Date Updated
--/--/--
Description
Terraced four-bay three-storey over basement house, c.1775, on an L-shaped plan with elliptical-headed carriageway to right ground floor, and single-bay three-storey return to west. Extensively renovated, post-1860, with shopfront inserted to ground floor incorporating single-bay single-storey flat-roofed projecting lower open porch. Now in use as offices. Pitched slate roof behind parapet (hipped slate roof to return) with clay ridge tiles, rendered chimney stacks, and concealed cast-iron rainwater goods. Painted rendered, ruled and lined wall to front (east) elevation with channelling to ground floor having moulded course supporting frieze, moulded cornice, cut-limestone quoins to ends, moulded course supporting frieze, cut-limestone cornice, rendered parapet having rendered coping, and unpainted rendered walls to remainder. Square-headed window openings (some round-headed window openings to rear (west) elevation) with cut-stone sills, moulded rendered lugged surrounds, c.1900, having elongated keystones supporting open bed pediments to first floor, and replacement two-over-two timber sash windows, c.1900, retaining three-over-six timber sash windows to top floor (six-over-six timber sash windows to rear (west) elevation having fanlights to round-headed openings). Elliptical-headed carriageway to right ground floor with channelled voussoirs, and replacement iron double gates in open work frame. Limestone ashlar shopfront, post-1860, to ground floor incorporating single-bay single-storey flat-roofed projecting lower open porch (having square-headed door opening with moulded surround, six cut-limestone steps, wrought iron double gates, panelled Ionic flanking pilasters on pedestals, round-headed openings to side elevations (cheeks) with archivolts having keystones, frieze, and moulded cornice to parapet) with pilasters, engaged Ionic columns on advanced plinths, fixed-pane timber windows, timber panelled double doors having decorative wrought iron overpanel (rising over porch), moulded entablature having frieze fascia, consoles, and moulded cornice having modillions. Interior with decorative mosaic-tiled floor, carved timber staircase, and timber panelled shutters to window openings. Road fronted with concrete footpath to front.
Appraisal
An elegantly-composed substantial house forming an important element of the late eighteenth-century architectural heritage of Kilkenny. Extensively renovated at the turn of the twentieth century to accommodate use as a branch office of the Provincial Bank the house is distinguished in the streetscape by an intricately-detailed shopfront of considerable design importance exhibiting high quality stone masonry together with decorative iron work further enhancing the aesthetic quality of the site. Elsewhere, Classically-derived rendered dressings supplement the elegant architectural design significance of the composition. Having been well maintained the house presents an early aspect with most of the early fabric surviving intact both to the exterior and to the interior, thereby having an important impact on the historic character of the street scene.
