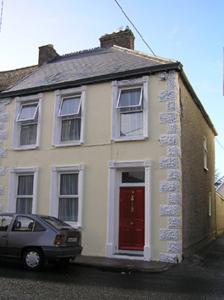Survey Data
Reg No
12001004
Rating
Regional
Categories of Special Interest
Architectural
Original Use
House
In Use As
House
Date
1865 - 1885
Coordinates
250497, 155708
Date Recorded
17/06/2004
Date Updated
--/--/--
Description
End-of-terrace three-bay two-storey house with dormer attic, c.1875, on a corner site with single-bay two-storey shallow return to north. Extensively renovated, pre-2001, with dormer attic added. Pitched and hipped roof on an L-shaped plan (forming hip to corner) with replacement slate, pre-2001, decorative clay ridge tiles (clay ridge tiles to hip), red brick Running bond chimney stacks (rendered chimney stack to return), rooflight, pre-2001, and profiled cast-iron rainwater goods on rendered eaves. Painted rendered, ruled and lined wall to front (south) elevation with vermiculated rendered quoins to ends, and unpainted roughcast walls to remainder. Square-headed window openings with cut-stone sills, moulded rendered surrounds to front (south) elevation, and replacement uPVC casement windows, pre-2001. Square-headed door opening with cut-limestone step, moulded rendered surround, and timber panelled door having overlight. Road fronted on a corner site with concrete footpath to front.
Appraisal
A modest-scale house retaining the original composition attributes together with the elegant Classically-inspired rendered dressings enhancing the architectural design value of the site. However, the inappropriate replacement fittings to the window openings have not had a positive impact on the external expression of the composition in the streetscape.

