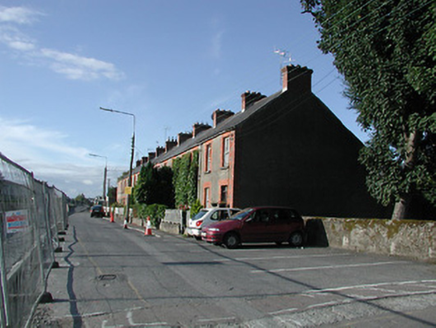Survey Data
Reg No
12000249
Rating
Regional
Categories of Special Interest
Architectural, Social
Original Use
House
In Use As
House
Date
1885 - 1890
Coordinates
250763, 156097
Date Recorded
16/06/2004
Date Updated
--/--/--
Description
Terraced two-bay two-storey local authority house, built 1888. Reroofed and refenestrated. One of a terrace of nine forming part of a group of eleven. Pitched (shared) roof with replacement artificial slate, clay ridge tiles, red brick Running bond chimney stacks, and iron rainwater goods on rendered eaves. Ivy-clad unpainted rendered, ruled and lined walls. Square-headed window openings with cut-limestone sills, red brick block-and-start surrounds, and replacement timber casement windows. Square-headed door opening with red brick block-and-start surround, and replacement glazed timber panelled door having overlight. Set back from line of road with sections of iron railings to front on unpainted rendered plinth having iron gate.
Appraisal
A pleasant small-scale house built as one of a terrace of nine identical units (with 12000228, 50 - 6/KK-4766-09-228, 50 - 6) forming part of a larger group of eleven houses (with 12000247 - 8/KK-4766-09-247 - 8) representing a modest-scale late nineteenth-century local authority housing project in the area. Pleasing proportions, the use of red brick accents to produce a somewhat polychromatic visual effect, and so on all enhance the architectural design value of the house. However, the replacement fittings to the openings have not had a positive impact on the external expression of the composition or on the integrity of the collective assemblage as a consequence.

