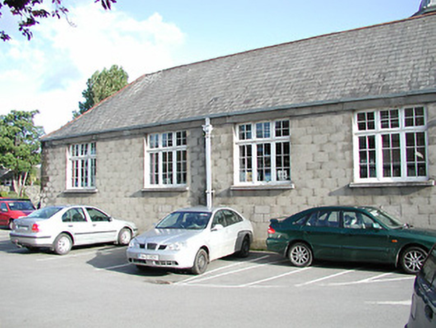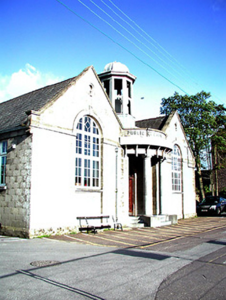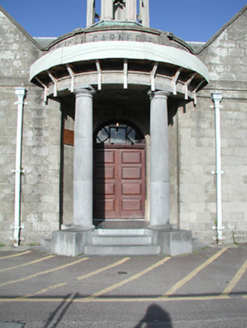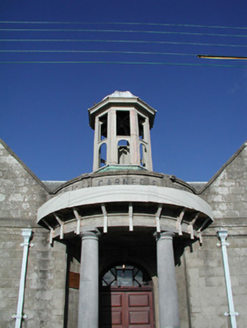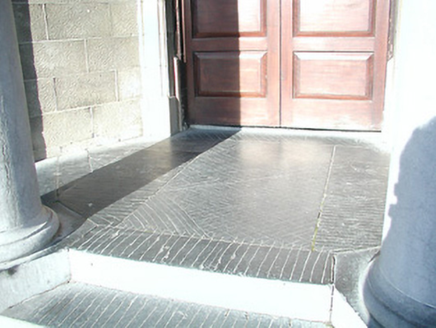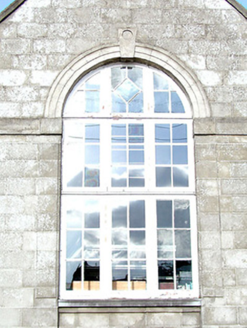Survey Data
Reg No
12000227
Rating
Regional
Categories of Special Interest
Architectural, Historical, Social, Technical
Original Use
Library/archive
In Use As
Library/archive
Date
1905 - 1915
Coordinates
250795, 156026
Date Recorded
16/06/2004
Date Updated
--/--/--
Description
Detached three-bay (four-bay deep) single-storey library, designed 1907; built 1908-10; opened 1910, on a square plan with single-bay single-storey gabled end bays centred on "cupola"-topped prostyle distyle Doric portico on a bowed plan. Renovated, 1979, with interior remodelled. Pitched (west) and hipped (east) slate roof on a U-shaped plan centred on dome-topped "cupola", terracotta ridge tiles, "Cavetto" coping to gables on "Bowtell" kneelers, and cast-iron rainwater goods on reinforced concrete eaves retaining embossed egg-and-dart-detailed cast-iron hoppers and square profile downpipes. Textured concrete block walls on chamfered cushion course on plinth. Round-headed central door opening behind prostyle distyle Doric portico on a bowed plan approached by flight of three scored cut-limestone steps with cut-limestone columns on plinths supporting lead-covered ogee-detailed cornice on blind frieze on entablature below inscribed parapet, and moulded surround centred on keystone framing timber panelled double doors having overlight. Round-headed window openings in round-headed recesses with sills, and moulded archivolts centred on roundel-detailed keystones framing timber casement windows. Square-headed window openings (side elevations) with sills, and reinforced concrete lintels framing timber casement windows. Interior including central vestibule; round-headed door opening into reading room with glazed timber panelled double doors having overlight; full-height reading room remodelled, 1979, with part exposed strutted Queen post timber roof constructions on beams on Ionic columns. Quay fronted.
Appraisal
A library representing an important component of the early twentieth-century built heritage of Kilkenny with the architectural value of the composition confirmed by such attributes as the compact near square plan form centred on a "Temple of the Winds"-like portico demonstrating good quality workmanship in a silver-grey limestone; the cost-effective construction 'entirely of hollow concrete blocks…manufactured on the premises of the contractors by local labour' and given a tooled ashlar finish (The Kilkenny People 5th November 1910); the arcaded openings filling the reading rooms with light; and the open work "cupola" embellishing the roof. Having been well maintained, the form and massing survive intact together with substantial quantities of the original fabric, both to the exterior and to the pillared interior where exposed roof constructions pinpoint the engineering or technical dexterity of a library making a pleasing visual statement overlooking the River Nore. NOTE: Kilkenny Carnegie Free Library was erected with the financial assistance of a grant of £2,100 – reduced from an original offer of £2,750 – from the Scottish-born American industrialist and philanthropist Andrew Carnegie (1835-1919) on a site purchased for £600 by Lady Ellen Odette Cuffe (née Bischoffsheim) (1857-1933) of Desart Court. The competition-winning design (1907) was by Ernest Thomas Jago (----) of London who, keen to conceal his English identity, used an Irish nom de plume and gave 62 Dame Street, Dublin, as his address: a record drawing dedicated to 'The Right Worshipfull the Mayor and Corporation of Kilkenny' is signed (1st November 1910) 'with the Architects Compliments' by E. Stewart Lowey and Son of Colonial Chambers, 62 Dame Street, Dublin. Captain Otway Cuffe (1853-1912) performed the laying of the foundation stone (18th January 1908) and was presented with an inscribed silver trowel by the youngest daughter of the contractor William Keatinge Cleere (1848-1912). Lady Cuffe provided furniture produced by the Kilkenny Woodworkers and performed the official opening ceremony (3rd November 1910).
