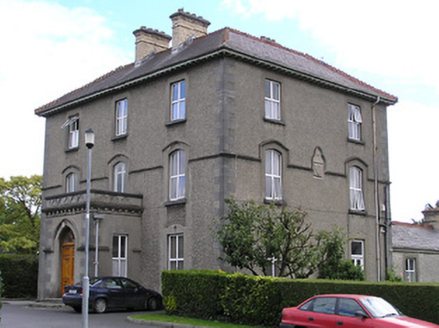Survey Data
Reg No
12000179
Rating
Regional
Categories of Special Interest
Architectural, Social
Previous Name
Saint John's Catholic Church
Original Use
Presbytery/parochial/curate's house
In Use As
Presbytery/parochial/curate's house
Date
1905 - 1915
Coordinates
251097, 156089
Date Recorded
16/06/2004
Date Updated
--/--/--
Description
Detached three-bay three-storey presbytery, post-1906/8, with single-bay single-storey flat-roofed projecting porch to centre ground floor, two-bay three-storey side elevations, single-bay three-storey return to east, and pair of two-bay single-storey wings to east. Refenestrated, post-1992. Hipped slate roof on an U-shaped plan (hipped to return; pitched and hipped to wings) with decorative terracotta ridge tiles, yellow brick Running bond chimney stacks, and cast-iron rainwater goods on overhanging eaves having modillions. Flat roof to porch not visible behind parapet. Unpainted roughcast walls with limestone ashlar quoins to corners, moulded stringcourse to first floor forming trefoil hood mouldings over cut-stone plaques to side elevations, unpainted rendered walls to porch having limestone ashlar quoins to corners, moulded course, and cornice on corbel table supporting trefoil panelled parapet having moulded coping. Square-headed window openings with pointed camber-headed window openings to first floor having cut-stone sills, rendered surrounds, rendered hood mouldings to first floor (forming part of stringcourse), and replacement uPVC casement windows, post-1992, retaining some one-over-one timber sash windows to returns. Pointed-arch door opening with two cut-stone steps, hood moulding over, and timber panelled double doors having overlight. Interior with timber panelled shutters to window openings. Set back from road in grounds shared with Catholic Church of Saint John the Evangelist.
Appraisal
A well-composed middle-size parochial house on a compact plan contributing to the group and setting qualities of the grounds attendant to the Catholic Church of Saint John the Evangelist. Features ranging from the varied profiles of the openings to the rendered, limestone ashlar and terracotta details all serve to enliven the architectural design quality of the house. However, while the original composition qualities survive largely intact the external expression of the house has not benefited from the insertion of inappropriate replacement fittings to the window openings.

