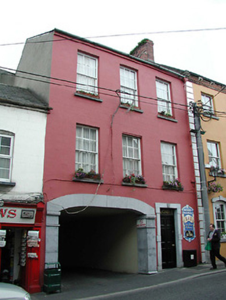Survey Data
Reg No
12000154
Rating
Regional
Categories of Special Interest
Architectural
Original Use
House
In Use As
House
Date
1740 - 1760
Coordinates
250845, 155881
Date Recorded
16/06/2004
Date Updated
--/--/--
Description
Terraced three-bay three-storey house, c.1800, with camber-headed carriageway to left ground floor. Renovated with carriageway remodelled to accommodate commercial use. Pitched slate roof with clay ridge tiles, and cast-iron rainwater goods on rendered eaves. Painted rendered, ruled and lined walls. Square-headed window openings with cut-stone sills, and six-over-six timber sash windows. Square-headed door opening with cut-limestone block-and-start surround having keystone, and timber panelled door having overlight. Camber-headed carriageway to left ground floor remodelled with cut-limestone-clad piers having profiled necking supporting cut-limestone-clad 'voussoirs'. Interior possibly with timber staircase. Road fronted with concrete brick cobbled footpath to front.
Appraisal
A middle-size house incorporating Classically-derived proportions making a pleasing impression on the visual appeal of John Street Lower. Notwithstanding renovation works including the alteration of the carriageway the original composition attributes survive intact elsewhere together with traditional fittings to the openings with the result that the house continues to contribute positively to the historic quality of the street scene: meanwhile a mid eighteenth-century staircase reputedly remains in place, thereby further emphasising the status of the house in the architectural legacy of Kilkenny City.

