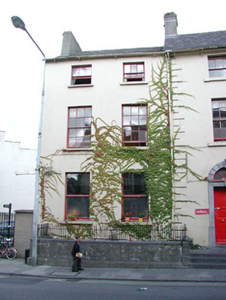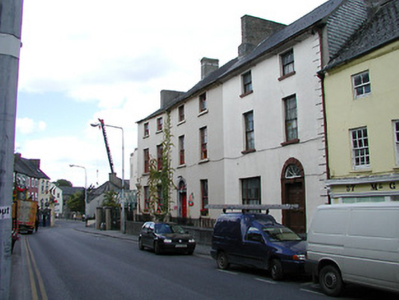Survey Data
Reg No
12000097
Rating
Regional
Categories of Special Interest
Architectural
Original Use
House
In Use As
House
Date
1815 - 1835
Coordinates
250483, 156186
Date Recorded
16/06/2004
Date Updated
--/--/--
Description
End-of-terrace two-bay three-storey over basement house, c.1825, built as extension to house to south. Reroofed and part refenestrated, c.1925. Now in use as guesthouse. Pitched roof with replacement artificial slate, c.1925, clay ridge tiles, rendered chimney stacks, and cast-iron rainwater goods on rendered eaves having iron brackets. Painted rendered, ruled and lined walls. Square-headed window openings with cut-stone sills, six-over-six (first floor) and three-over-three (top floor) timber sash windows having replacement one-over-one timber sash windows, c.1925, to ground floor. Interior with timber panelled shutters to window openings. Road fronted with sections of wrought iron railings to front on unpainted rendered parapet having cut-limestone coping.
Appraisal
An attractive middle-size range built as an extension to the house adjacent to south (12000096/KK-4766-09-96) incorporating Classically-derived proportions, thereby contributing to the formal quality of Parliament Street. The retention of much of the early fabric both to the exterior and to the interior further enhances the contribution the house makes to the historic quality of the streetscape.



