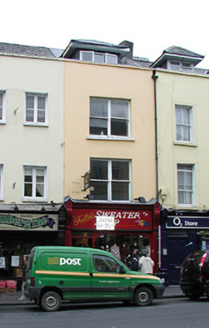Survey Data
Reg No
12000067
Rating
Regional
Categories of Special Interest
Architectural
Original Use
House
In Use As
House
Date
1815 - 1835
Coordinates
250596, 155918
Date Recorded
16/06/2004
Date Updated
--/--/--
Description
Terraced single-bay three-storey over basement house with dormer attic, c.1825. Refenestrated, c.1925. Renovated, c.1975, with dormer attic added. Renovated with replacement shopfront inserted to ground floor. Reroofed, 2004. Pitched roof behind parapet (hipped roof, 2004, to dormer attic window) with replacement artificial slate, 2004, clay ridge tiles, rendered (shared) chimney stack, rendered coping to part wall, and replacement uPVC rainwater goods, 2004. Painted rendered walls with rendered coping to parapet. Square-headed window openings in bipartite arrangement with cut-stone sills, and replacement one-over-one timber sash windows, c.1925, having timber casement window to dormer attic. Replacement timber shopfront to ground floor with fluted pilasters, fixed-pane display window, glazed timber door, fascia over having fluted consoles, and lined dentilated moulded cornice. Interior with timber panelled shutters to window openings. Road fronted with concrete brick cobbled footpath to front.
Appraisal
A pleasant middle-size house distinguished in the streetscape by the bipartite arrangement to the window openings representing a feature characteristic of the town popularly known as the so-called "Kilkenny Window". While the retention of the original composition attributes to the upper floors including early fabric both to the exterior and to the interior enhances the contribution the site makes to the character of the street alteration works carried out over the course of the late twentieth century have not had a beneficial impact on the external expression of the house.

