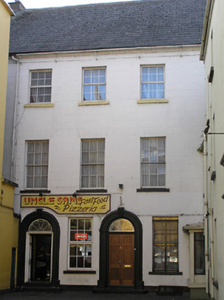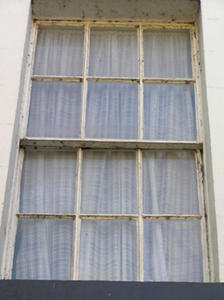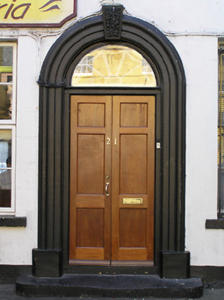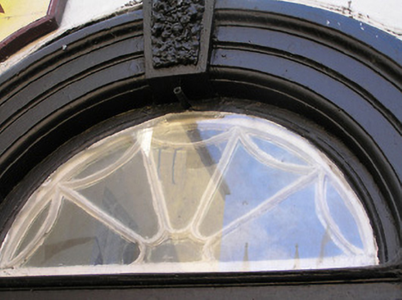Survey Data
Reg No
12000055
Rating
Regional
Categories of Special Interest
Archaeological, Architectural, Artistic, Historical, Social
Previous Name
Saint Mary's Glebe House
Original Use
House
Historical Use
Rectory/glebe/vicarage/curate's house
In Use As
House
Date
1700 - 1758
Coordinates
250586, 155812
Date Recorded
16/06/2004
Date Updated
--/--/--
Description
Attached five-bay three-storey over basement house, extant 1758, on a rectangular plan; three-bay three-storey rear (west) elevation. In alternative use, 1830-71. Pitched fibre-cement slate roof with ridge tiles, rendered, ruled and lined chimney stacks having concrete capping supporting terracotta pots, abbreviated off-central chimney stack to rear (west) elevation, and cast-iron rainwater goods on ogee cornice on blind frieze retaining cast-iron downpipes with cast-iron rainwater goods to rear (west) elevation on red brick header bond stepped eaves retaining cast-iron octagonal hopper and downpipe. Rendered, ruled and lined battered walls; repointed rubble limestone wall to rear (west) elevation with rough hewn limestone flush quoins to corners. Round-headed off-central door opening with tooled cut-limestone step, and moulded surround centred on vermiculated keystone framing replacement timber panelled double doors having fanlight. Inserted round-headed door opening (south) with two concrete steps, and moulded surround centred on keystone framing timber panelled double doors having fanlight. Square-headed window openings (upper floors) with cut-limestone sills, and concealed dressings framing six-over-six timber sash windows without horns (first floor) or replacement casement windows (top floor). Square-headed window openings to rear (west) elevation with cut-limestone shallow sills, and rendered red brick block-and-start surrounds framing six-over-six timber sash windows without horns (first floor) or replacement casement windows (top floor). Set back from street with concrete flagged forecourt.
Appraisal
A house representing an important component of the built heritage of Kilkenny with the architectural value of the composition, one repurposing the fabric of earlier houses occupying two burgage plots [SMR KK019-026051-], confirmed by such attributes as the compact rectilinear plan form; the feint battered silhouette; the restrained doorcase showing a looped hub-and-spoke fanlight; the diminishing in scale of the openings on each floor producing a graduated visual impression; and the high pitched roof. Having been reasonably well maintained, the form and massing survive intact together with quantities of the original fabric, both to the exterior and to the interior, including shimmering glass in hornless sash frames: however, the piecemeal introduction of replacement fittings to the openings has not had a beneficial impact on the character or integrity of a house making a pleasing visual statement in High Street. NOTE: The house was described (1837) as a 'glebe-house...a good residence for which the [Board of First Fruits (fl. 1711-1833)] gave £400 and lent £350' (Lewis 1837 II, 113) and it was later occupied (1853) by Reverend Henry Hare (----) and valued at £36 0s. 0d. with Dowager Lady Elizabeth Harty (née Davis) (d. 1875) named as "Immediate Lessor" (Primary Valuation of Ireland). The house was labelled as "Saint Mary's Glebe House" on the Ordnance Survey City of Kilkenny Sheet XIX.47 (1871) but by then was said to have been occupied by the author Michael Banin (1796-1874) who achieved a degree of literary fame with "Crohoore of the Bill-Hook" (1825): Banin was the postmaster of Kilkenny (appointed 1852; retired 1873) and the forecourt, previously railed, is still sometimes known as Post Office Square (Phelan and Lanigan 1961, 36).







