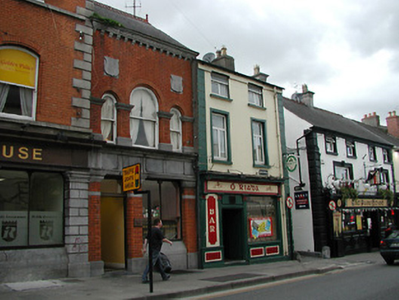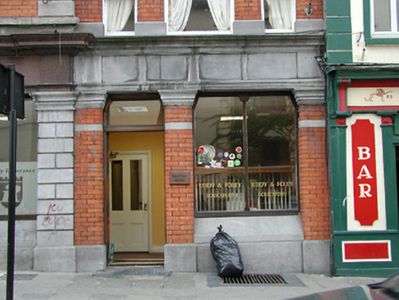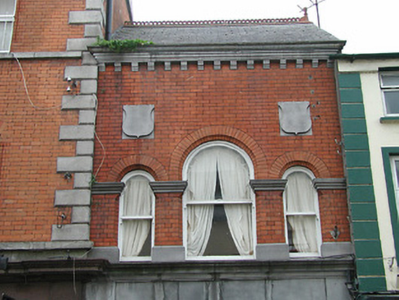Survey Data
Reg No
12000018
Rating
Regional
Categories of Special Interest
Architectural, Artistic
Original Use
Office
In Use As
Office
Date
1900 - 1905
Coordinates
250460, 156171
Date Recorded
16/06/2004
Date Updated
--/--/--
Description
Terraced single-bay two-storey red brick office building, built 1903, with shopfront to ground floor. Pitched slate roof with decorative terracotta ridge tiles having finial to apex, and cast-iron rainwater goods on carved (moulded) cut-limestone eaves having consoles. Red brick Running bond walls with cut-limestone shield plaques to first floor. Round-headed window openings in tripartite arrangement (rising to centre) with chamfered reveals, moulded capitals to spring of arches, red brick voussoirs, and one-over-one timber sash windows. Shopfront to ground floor with red brick piers incorporating cut-limestone course having chamfered reveals, fixed-pane (two-light) timber window on cut-stone riser having profiled mullions, timber panelled door having overlight, and cut-limestone fascia over on stringcourse having moulded cornice. Road fronted with concrete footpath to front.
Appraisal
An attractive small-scale building constructed for T. Crotty (n. d.) to designs prepared by Peter Carbery (n. d.) of Carlow as part of a self-contained development with the site adjacent to south (12000019/KK-4766-09-19) distinguished on account of the construction in red brick with cut-limestone dressings producing an appealing polychromatic visual effect in the street scene. The elegant arrangement of the window openings in an almost Venetian window manner further enhances the architectural design value of the site while a shopfront displaying high quality stone masonry contributes to the artistic design importance of the building. Having been very well maintained the building presents an early aspect, thereby making a vital contribution to the historic quality of Parliament Street.





