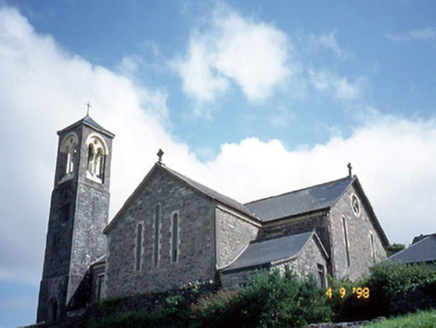Survey Data
Reg No
21401102
Rating
Regional
Categories of Special Interest
Architectural, Artistic, Historical, Social, Technical
Original Use
Church/chapel
In Use As
Church/chapel
Date
1860 - 1870
Coordinates
69070, 66627
Date Recorded
02/12/2005
Date Updated
--/--/--
Description
Freestanding cruciform-plan double-height Victorian Italianate style Roman Catholic church, built c. 1865, designed by Philip Hardwicke. Comprising three-bay double-height nave, single-bay double-height transepts to north and to south elevations having single-bay single-storey lean-to projecting open porch to south, single-bay three-stage part engaged tower to north on a square plan, three-bay double-height chancel to west gable end having two-bay single-storey lean-to sacristy projection to north-west corner. Tower renovated 1892. Pitched slate roofs with artificial slate patching, clay ridge tiles, cast-iron gutters and downpipes, sandstone ashlar projecting eaves. Rubble stone walls with original buttered mortar joints, sandstone quoins with cement replacements at lower levels, cement pointing to tower with brick quoins below cement. Round-headed lancets with sandstone surrounds. Paired lancets to nave. Round-headed doorways with sandstone surrounds and limestone steps. Cement render surround to tower doorway with screeded steps. Chancel re-ordered to interior. Open-truss roof. Round arches to transepts on circular columns. Stained glass panels to chancel and west wall and to north of nave. Marble font to south transept. Quarry tiled floor beneath seating.

