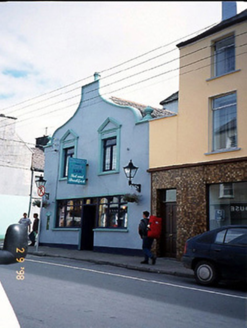Survey Data
Reg No
21400906
Rating
Regional
Categories of Special Interest
Architectural, Artistic, Social
Original Use
House
In Use As
House
Date
1900 - 1920
Coordinates
46895, 79346
Date Recorded
01/12/2005
Date Updated
--/--/--
Description
Corner-sited attached two-bay two-storey curvilinear gable-fronted house, built c. 1910, ground floor openings remodelled in latter part of twentieth century to accommodate commercial use. Two-bay two-storey side elevation to east. Pitched artificial slate roof having curvilinear gable parapet with central ridge chimneystack having octagonal pot and ball-on-pedestal finials. Rendered walls with profiled gable coping. Painted sills and render pedimented window cases at first floor with replacement timber windows. Timber two-over-two pane sliding sash window to side wall at first floor. Fixed window and timber door to ground floor. Wall-mounted cast-iron letter box, c. 1935, with inscribed "P&T" monogram. Street corner frontage.

