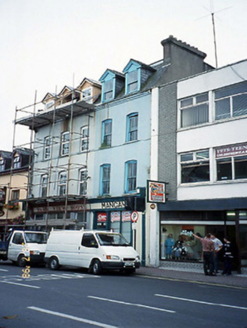Survey Data
Reg No
21400844
Rating
Regional
Categories of Special Interest
Architectural, Artistic
Original Use
House
In Use As
House
Date
1880 - 1910
Coordinates
96434, 90955
Date Recorded
28/11/2005
Date Updated
--/--/--
Description
Terraced two-bay three-storey house with dormer attic, built c. 1895, originally part of five-bay composition with building to south. Shared timber pilaster shopfront to ground floor with decorative consoles and moulded cornice. Two-bay four-storey flat-roofed return to rear to west. Steeply pitched slate roof to front, flat roof to rear, rendered chimneystack, two gabled dormers with slate-hung cheeks, cast-iron profiled gutter and downpipe. Painted rendered walls with render eaves coving. Painted stone sills and segmental-arched openings to timber two-over-two pane sliding sash windows. Timber display windows and glazed door to ground floor. Street frontage.

