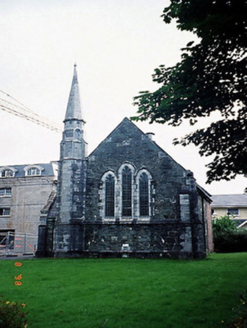Survey Data
Reg No
21400821
Rating
Regional
Categories of Special Interest
Architectural, Artistic, Historical, Social
Original Use
Church/chapel
In Use As
Church/chapel
Date
1905 - 1915
Coordinates
96728, 90470
Date Recorded
24/11/2005
Date Updated
--/--/--
Description
Freestanding single-storey Gothic Revival style single-cell Methodist church, built c. 1910, designed by G.F. Beckett. Comprising four-bay nave, single-bay single-storey gabled projecting porch to north-west, single-bay single-storey gabled vestry projection to north-east, single-bay full-height part-engaged corner turret to north-west on a polygonal plan with buttresses and having limestone ashlar polygonal spire. Pitched slate roof with clay ridge tiles, gable limestone copings, lead-clad ridge vent, profiled cast-iron gutters and downpipes with decorative fixings. Random squared limestone walls with cement ribbon repointing, limestone ashlar, buttresses and engaged turret. Lancets with limestone ashlar surrounds, red brick relieving arches which project where they meet with eaves band and leaded glass panels. Triple lancet west window with trefoil heads and hood mouldings. Timber double-leaf door. Gateway, built c. 1910, to north-west comprising pair of channelled piers with decorative wrought-iron gates.

