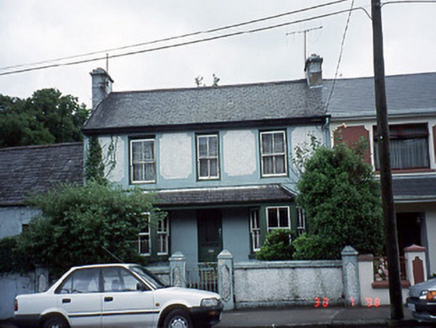Survey Data
Reg No
21400815
Rating
Regional
Categories of Special Interest
Architectural, Artistic
Original Use
House
In Use As
House
Date
1910 - 1930
Coordinates
96956, 90811
Date Recorded
24/11/2005
Date Updated
--/--/--
Description
Terraced three-bay two-storey house, built c. 1920, with square-headed door opening to centre having pair of single-storey flanking canted bay windows with lean-to continuous canopy over. Extended to rear to north in the latter part of twentieth century comprising three-bay single-storey flat-roofed return. Pitched slate roof with clay ridge tiles, rendered chimneystacks and boxed eaves. Lean-to slate roof to canopy. Painted rendered walls with roughcast render panels at first floor. Flush sills and render surrounds to first floor timber two-over-two pane sliding sash windows. Bay windows with timber sliding sash windows to ground floor. Timber glazed and panelled door. Timber lattice half screens inside bay windows. Roughcast rendered low garden wall and piers with render plinth and concrete copings.

