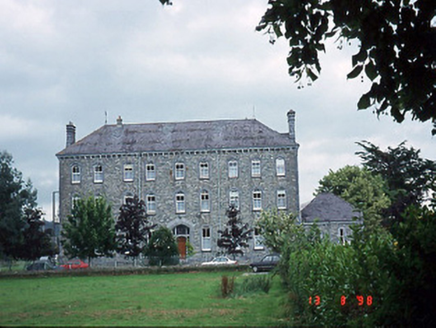Survey Data
Reg No
21400810
Rating
Regional
Categories of Special Interest
Architectural, Artistic, Social
Original Use
Convent/nunnery
In Use As
Convent/nunnery
Date
1870 - 1880
Coordinates
96088, 90753
Date Recorded
24/11/2005
Date Updated
--/--/--
Description
Detached L-plan nine-bay three-storey convent, built c. 1875, with pointed-arch door opening to centre having limestone ashlar tripartite doorcase approached by flight of steps. Two-bay single-storey recessed end bay to right. Two-bay three-storey side elevations to north and to south. Bellcote over rear elevation to east. Four-bay three-storey lower return to east. Two-bay single-storey flat-roofed projecting glazed porch added to east elevation of end bay. Attached six-bay double-height Gothic Revival style chapel, built c. 1875, with five-bay single-storey lean-to aisle to south elevation and two-bay single-storey entrance transepts to north and to south elevations. Pitched and hipped slate roofs with clay ridge tiles, iron crucifix finials, ashlar chimneystacks to end walls, intermediate chimneystacks removed, profiled cast-iron gutters, gutter-iron hoppers, downpipes and clay ridge comb to nave of chapel. Coursed rubble stone walls with limestone ashlar plinth course, quoins and moulded limestone eaves course on brackets. Roughcast rendered walls to rear. Limestone surrounds and sills with rubble relieving arches to timber two-over-two pane sliding sash windows. Corbelled heads to ground floor windows with matching profile to upper sliding sash windows. Pointed arch limestone doorcase with leaded glass panels to sidelights. Timber panelled window shutters to interior. Gateway, built c. 1875, to south-west comprising pair of cast-iron piers with cast-iron gates and railings.

