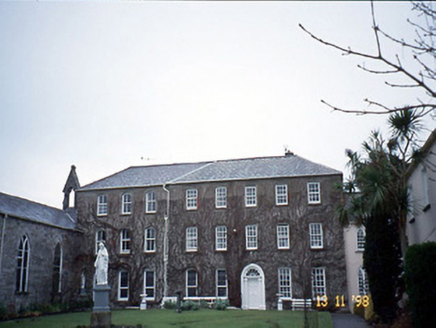Survey Data
Reg No
21400285
Rating
Regional
Categories of Special Interest
Architectural, Artistic, Social
Original Use
House
In Use As
Convent/nunnery
Date
1820 - 1850
Coordinates
98380, 133871
Date Recorded
18/11/2005
Date Updated
--/--/--
Description
Detached U-plan five-bay three-storey late-Georgian style house, built c. 1835, with round-headed door opening to centre. Now in use as convent. Renovated and extended, c. 1900, with single-bay two-storey end bay to east, seven-bay two-storey wing at right angles to south and three-bay three-storey wing to west with five-bay double-height chapel at right angles to south having single-bay double-height transept to west elevation and entrance bay to south gable. Five-bay two-storey return to north-east. M-pitched and hipped slate roof with lead ridge tiles and rendered chimneystack. Roughcast rendered walls with raised render quoins. Rubble stone east wall to chapel. Painted rendered walls to east wing and rear. Limestone sills to timber nine-over-six and six-over-six pane sliding sash windows. Windows to left ground floor have leaded panels. Arched doorway with moulded surround, Ionic doorcase with modillion cornice, fanlight and limestone threshold. Gateway, built c. 1835, to south comprising pair of cast-iron piers with cast-iron gates and railings. Pedestrian gateway, built c. 1835, to south comprising square-headed door opening with limestone ashlar block-and-start surround having cross finial over on a stepped base.

