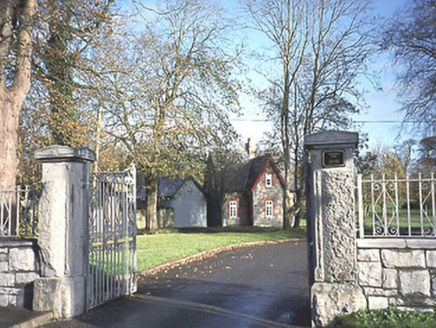Survey Data
Reg No
21400201
Rating
Regional
Categories of Special Interest
Architectural, Historical, Social
Previous Name
Gurtenard
Original Use
Gate lodge
In Use As
House
Date
1860 - 1890
Coordinates
99246, 133456
Date Recorded
15/11/2005
Date Updated
--/--/--
Description
Detached three-bay single-storey former gate lodge with dormer attic, built c. 1875, with single-bay single-storey gabled projecting entrance bay to centre. Now in use as private house. Pitched intersecting slate roofs with clay ridge tiles, rebuilt brick chimneystack and curvilinear openwork timber bargeboards. Snecked rough-cut limestone walls with hammered quoins. Replacement timber windows with red brick swept arches and reveals and having chamfered limestone sills. Replacement timber boarded door. Replacement limestone facing to concrete lintels to side door and rear windows. Detached four-bay single-storey outbuilding with attic, built in 1997, to south-east possibly incorporating fabric of earlier building. Rock-faced gate piers.

