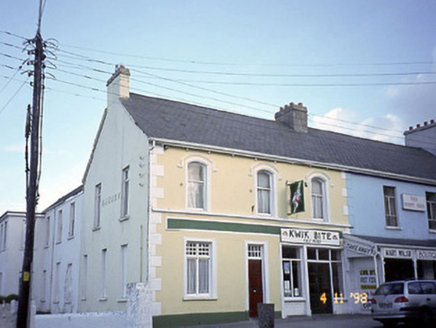Survey Data
Reg No
21400110
Rating
Regional
Categories of Special Interest
Architectural, Artistic
Original Use
House
In Use As
House
Date
1880 - 1900
Coordinates
86360, 141299
Date Recorded
14/11/2005
Date Updated
--/--/--
Description
End-of-terrace three-bay two-storey house, built c. 1890, originally with open timber verandah to ground floor and having render façade enrichments. Built as a pair with the adjoining house to the right. Two-bay two-storey side elevation to west. Three-bay two-storey return to rear to north. Renovated, c. 1930, with openings remodelled to right ground floor to accommodate commercial use. Extended to north-west in latter part of twentieth century with single-bay two-storey flat-roofed projecting bay to return. Pitched slate roof with rendered chimneystacks, replacement rainwater goods, and corbels table to eaves. Painted rendered walls having render sill course at first floor, raised render quoins and render signboard with moulded frame. Rendered sills and render architraves with hood mouldings to first floor and timber framed mullion and transom window at ground floor, and swept-arches at first floor with timber one over two-pane sliding sash windows. Aluminium windows to gable. Replacement door. Street frontage.

