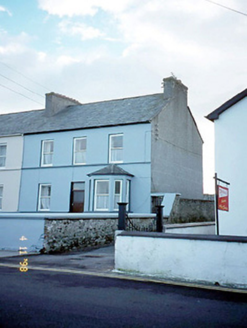Survey Data
Reg No
21400109
Rating
Regional
Categories of Special Interest
Architectural
Original Use
House
In Use As
House
Date
1880 - 1920
Coordinates
86330, 141257
Date Recorded
14/11/2005
Date Updated
--/--/--
Description
End-of-terrace three-bay two-storey house with dormer attic, built c. 1900, with single-bay single-storey projecting bay window to right ground floor on a half-octagonal plan and single-bay two-storey flat-roofed lower return to rear to south. One of a terrace of three. Pitched slate roof with rendered chimneystack, cast-iron gutters and downpipes and having aluminium roof-lights at rear. Hipped roof to bay window. Painted ruled-and-lined rendered walls with roughcast rendered walls to gable, and having render string course at first floor sill level. Painted sills to timber one-over-one pane sliding sash windows. Square-headed door opening having replacement timber door with overlight. Rendered garden wall and piers to site with wrought-iron gates to front and side. Small garden to rear.

