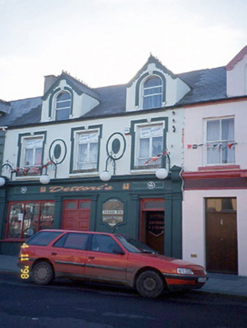Survey Data
Reg No
21400104
Rating
Regional
Categories of Special Interest
Architectural, Artistic, Social
Original Use
House
In Use As
House
Date
1880 - 1900
Coordinates
86578, 141254
Date Recorded
14/11/2005
Date Updated
--/--/--
Description
Terraced three-bay two-storey house with dormer attic, built c. 1890, as a pair with the adjoining house to the right. Renovated c. 1930, with render façade enrichments added including moulded lugged architraves to openings to first floor, scalloped roundels and moulded archivolts to round-headed dormer attic windows. Replacement timber pilaster pubfront inserted in late twentieth century to ground floor having consoles and cornice. Pitched slate roof with later felt covering, rendered chimneystack, gabled dormers with clay ridge combs and curvilinear bargeboards. Painted nap rendered walls. Rendered sills and lugged render architraves with keystones having floral motifs to replacement aluminium windows. Arched openings to dormers. Timber panelled doors with overlights. Street frontage.

