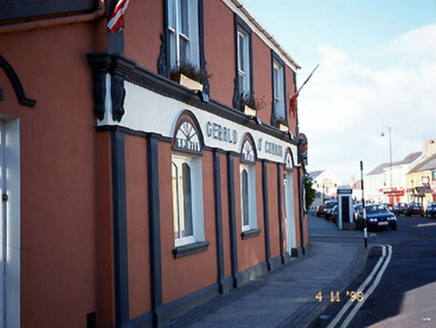Survey Data
Reg No
21400101
Rating
Regional
Categories of Special Interest
Architectural, Historical, Social
Original Use
House
In Use As
House
Date
1890 - 1910
Coordinates
86643, 141224
Date Recorded
14/11/2005
Date Updated
--/--/--
Description
Detached three-bay two-storey house, built c. 1900, with single-bay single-storey lean-to flanking end bays and four-bay two-storey return to rear to south. Now also in use as public house. Renovated and partly refenestrated, in late twentieth century, with render pilaster pubfront inserted to ground floor. Extended to south-east in 1998 with four-bay two-storey wing with dormer attic at right angles with single-bay two-storey linking bay to north-west. Pitched artificial slate roofs with rendered gable chimneystacks and replacement rainwater goods. Painted nap rendered walls with raised render quoins and render cornice forming sills course. Pubfront comprising fluted pilasters, round-headed decorative panels to openings, consoles and dentilated moulded cornice. Render architraves and flanking consoles to window openings. Paired one-over-one pane timber sliding sash windows at first floor, central window replaced in timber. Timber two-pane windows at ground floor with profiled sills. Double-leaf glazed and panelled doors. Rendered garden wall to east. Cut-marbled plaque inscribed: "I ndil-cuimne ar og domnall o scannlain I.R.A. A dunmarbuigead le poilini sasana (R.I.C.) ansea ar an 11 ad la d. iul 1917 R.I.P.".

